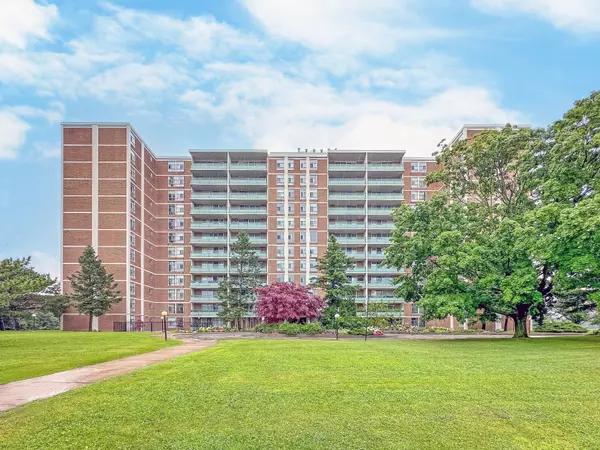For more information regarding the value of a property, please contact us for a free consultation.
44 Longbourne DR #207 Toronto W09, ON M9R 2M7
Want to know what your home might be worth? Contact us for a FREE valuation!

Our team is ready to help you sell your home for the highest possible price ASAP
Key Details
Sold Price $520,000
Property Type Condo
Sub Type Condo Apartment
Listing Status Sold
Purchase Type For Sale
Approx. Sqft 1000-1199
MLS Listing ID W9046610
Sold Date 11/01/24
Style Apartment
Bedrooms 2
HOA Fees $828
Annual Tax Amount $1,344
Tax Year 2024
Property Description
Welcome to 44 Longbourne Drive #207, a beautifully renovated, bright and airy 2 bedroom, 1.5 bathroom condo nestled in central Etobicoke. Flooded with natural light, this nearly 1,100 sf, sun-filled unit includes a massive open-concept living and dining room, perfect for entertaining, adorned with contemporary wide-plank floors, floor-to-ceiling windows and a walkout to a private, 110 sf south-facing balcony. The dreamy kitchen boasts stainless steel appliances, quartz counters, a chic backsplash, an oversized undermount sink, ceramic tile flooring, pot lights and plenty of smart storage. Two generous bedrooms including a serene primary retreat with a large walk-in closet and two oversized windows and an inviting second bedroom with a large double closet. Enjoy the convenience of a thoughtfully renovated 4-piece main bathroom and a stylish powder room. Ample storage throughout includes a dedicated 11' storage room with built-ins, a double coat closet and a linen closet. One underground parking spot and one locker included! Well-managed and maintained low-rise building with bright, updated common areas, hallways and lobby. High reserve fund! Residents can enjoy a host of amenities including a new sauna, an indoor pool, a well-equipped gym, a party room, bike storage and ample visitor parking. Great central location adjacent to Westgrove Park, offering a playground, outdoor pool, and skating rink! Near Richview Park, Martinway and Richview Plazas, Metro and local schools. With the TTC at your doorstep and quick access to major highways and Pearson Airport, this property offers exceptional value not to be missed!
Location
Province ON
County Toronto
Community Willowridge-Martingrove-Richview
Area Toronto
Region Willowridge-Martingrove-Richview
City Region Willowridge-Martingrove-Richview
Rooms
Family Room No
Basement None
Kitchen 1
Interior
Interior Features Carpet Free, Storage
Cooling Central Air
Laundry In Building
Exterior
Parking Features Underground
Garage Spaces 1.0
Amenities Available Bike Storage, Gym, Visitor Parking, Sauna, Party Room/Meeting Room, Indoor Pool
Total Parking Spaces 1
Building
Locker Exclusive
Others
Pets Allowed No
Read Less
GET MORE INFORMATION




