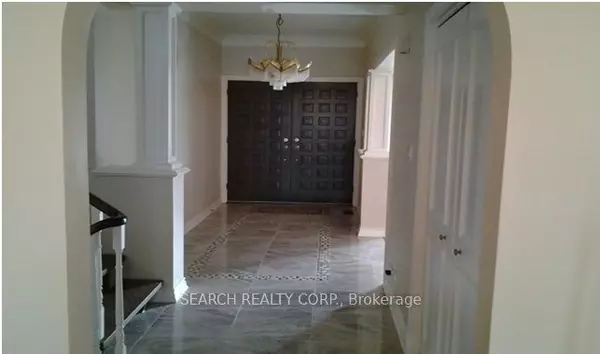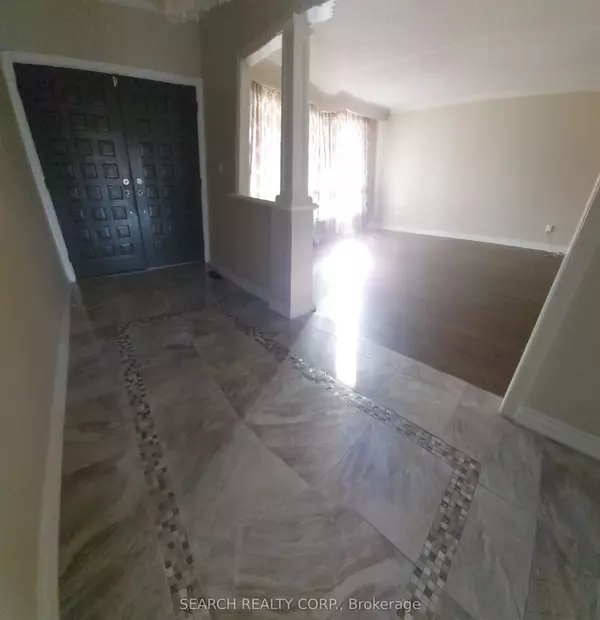For more information regarding the value of a property, please contact us for a free consultation.
40 St Andrews BLVD #Main Toronto W09, ON M9R 1W1
Want to know what your home might be worth? Contact us for a FREE valuation!

Our team is ready to help you sell your home for the highest possible price ASAP
Key Details
Sold Price $3,900
Property Type Single Family Home
Sub Type Detached
Listing Status Sold
Purchase Type For Sale
Approx. Sqft 2000-2500
MLS Listing ID W7253706
Sold Date 03/24/24
Style Sidesplit 5
Bedrooms 3
Property Description
Whole house minus 3/4 of basement (for LL)! This spacious Kingsview Village home provides 2,300 SF of renovated living space for your enjoyment! On the main level, an elegant foyer welcomes you to combined Din/Liv Rm w/an expansive picture window or to the sunfilled family-size eat-in kit with w/o to porch. Open stairs lead to upper level boasting a kingsize Prim Bdrm with w/i closet & 3-pc ensuite. A 5-pce bath also occupies upper level to accommodate Bdrms 2 & 3. The ground level holds a 2-pc bath & large family rm with gas FP & b/i shelving, perfect for family relaxing. Or use as office or kids/teen's space, etc. A private laundry rm is located on lower level. The home is finished with granite & quartz counters & beautiful porcelain-tile & hrdwd floors. An abundance of closets provides lots of storage! Located in friendly neighbourhood w/newer high-end homes. Amazing central location, easy access to all amenities/schools/TTC/Go Train/ Airport/Hwy 401/427/400/Gardiner!
Location
Province ON
County Toronto
Community Kingsview Village-The Westway
Area Toronto
Region Kingsview Village-The Westway
City Region Kingsview Village-The Westway
Rooms
Family Room Yes
Basement Finished, Partial Basement
Kitchen 1
Interior
Cooling Central Air
Laundry Ensuite
Exterior
Parking Features Private
Garage Spaces 3.0
Pool None
Lot Frontage 51.0
Lot Depth 177.5
Total Parking Spaces 3
Read Less



