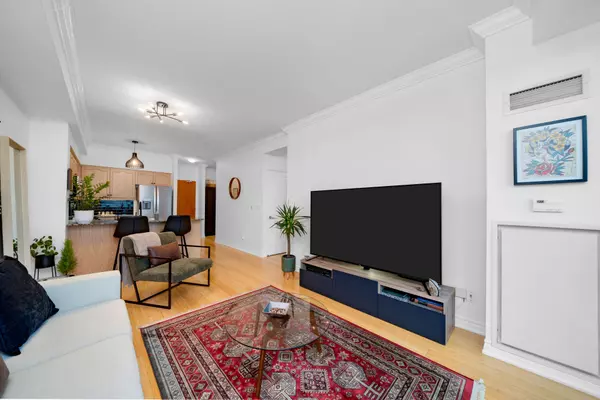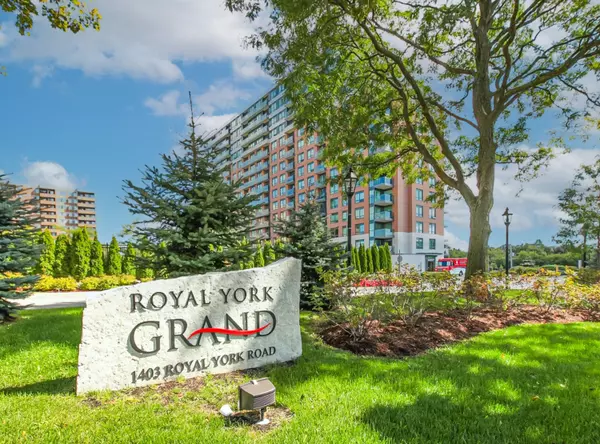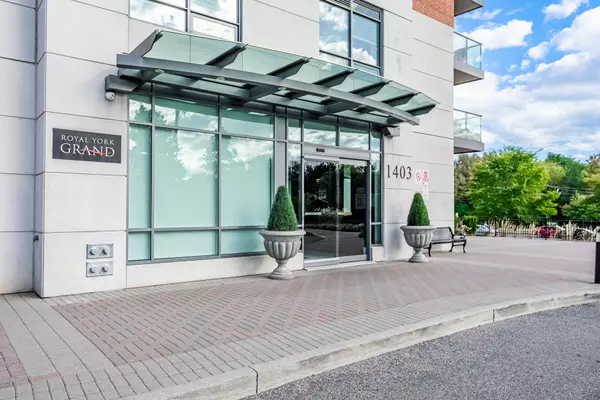For more information regarding the value of a property, please contact us for a free consultation.
1403 Royal York RD #1401 Toronto W09, ON M9P 0A1
Want to know what your home might be worth? Contact us for a FREE valuation!

Our team is ready to help you sell your home for the highest possible price ASAP
Key Details
Sold Price $690,000
Property Type Condo
Sub Type Condo Apartment
Listing Status Sold
Purchase Type For Sale
Approx. Sqft 900-999
MLS Listing ID W9044217
Sold Date 09/26/24
Style Apartment
Bedrooms 3
HOA Fees $839
Annual Tax Amount $2,551
Tax Year 2023
Property Description
Welcome to your bungalow in the sky! A perfect blend of urban convenience & the tranquility of nature for a lifestyle that promises the best of both worlds. Bright & spacious with soaring 9ft ceilings, an open and airy atmosphere welcomes you the moment you walk in. Modern kitchen equipped with new stainless fridge(2024), oven (2024) & microwave(2024). Plentiful natural light floods in the unobstructed southern exposure. Unwind after a long day, gazing out over the lush treetops towards the vibrant cityscapes of Toronto & Mississauga. Luxurious primary suite featuring cavernous walk in closet. Two top rated high-schools and elementary schools within walking distance. Hike along the Humber River and play tennis and skate at nearby rinks. Upcoming Eglington TTC access. Two parking spots.
Location
Province ON
County Toronto
Community Humber Heights
Area Toronto
Region Humber Heights
City Region Humber Heights
Rooms
Family Room No
Basement None
Kitchen 1
Separate Den/Office 1
Interior
Interior Features Primary Bedroom - Main Floor
Cooling Central Air
Laundry In-Suite Laundry
Exterior
Parking Features Underground
Garage Spaces 2.0
Amenities Available Concierge, Gym, Party Room/Meeting Room, Guest Suites
Total Parking Spaces 2
Building
Locker Exclusive
Others
Pets Allowed Restricted
Read Less



