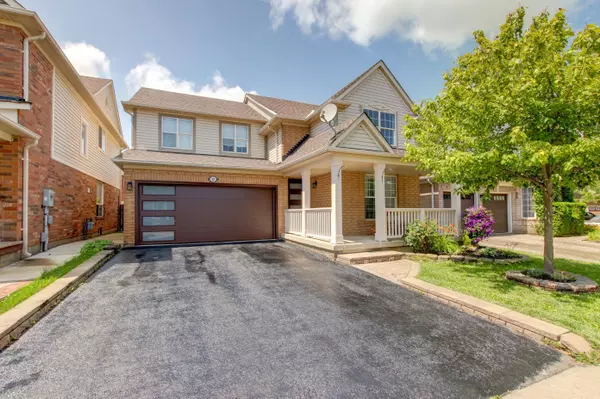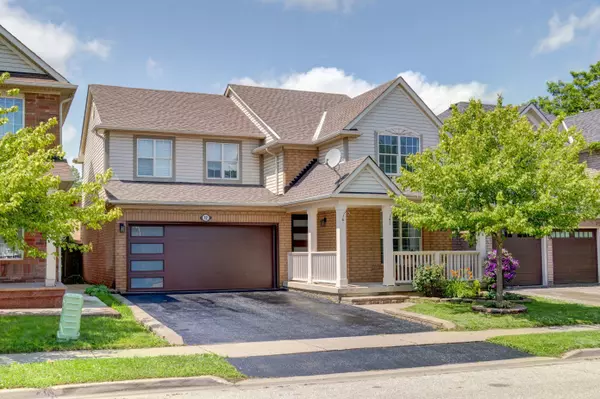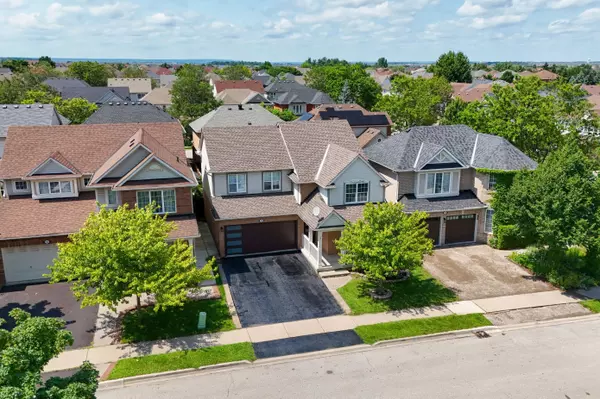For more information regarding the value of a property, please contact us for a free consultation.
12 Clayborne AVE Peel, ON L7A 1N9
Want to know what your home might be worth? Contact us for a FREE valuation!

Our team is ready to help you sell your home for the highest possible price ASAP
Key Details
Sold Price $1,035,000
Property Type Single Family Home
Sub Type Detached
Listing Status Sold
Purchase Type For Sale
Approx. Sqft 2000-2500
MLS Listing ID W9045742
Sold Date 01/07/25
Style 2-Storey
Bedrooms 5
Annual Tax Amount $5,258
Tax Year 2023
Property Description
This bright and spacious 4-bedroom, 4-bathroom is in the sought after community of Fletchers Meadow. Bathed in natural light, this home offers excellent curb appeal with a new garage door & front door, a large covered porch and parking for 6 vehicles. The inviting living & dining room features a soaring cathedral ceiling, a large window and laminate floors. The dining area is open to the living room and offers plenty of space to entertain the whole family. The open-concept kitchen features stainless steel appliances, a center island, and a breakfast bar. The family room is perfect for relaxing, with a cozy gas fireplace, laminate floors and bright windows. The carpet-free upper-level features 4 very generous sized bedrooms including an oversized primary suite with a walk-in closet and a 4-piece ensuite bath, complete with a stand-up shower and soaker tub. The fully finished basement extends your living space, featuring a large rec room, a 3-piece bath, an additional bedroom, and ample storage. Roof (approx. 2019), furnace and air conditioner (approximately 2019).
Location
Province ON
County Peel
Community Fletcher'S Meadow
Area Peel
Region Fletcher's Meadow
City Region Fletcher's Meadow
Rooms
Family Room Yes
Basement Finished, Full
Kitchen 1
Separate Den/Office 1
Interior
Interior Features Water Heater
Cooling Central Air
Fireplaces Number 1
Fireplaces Type Family Room, Natural Gas
Exterior
Exterior Feature Patio, Landscaped
Parking Features Private Double
Garage Spaces 6.0
Pool None
Roof Type Asphalt Shingle
Lot Frontage 41.01
Lot Depth 80.05
Total Parking Spaces 6
Building
Foundation Concrete
Read Less



