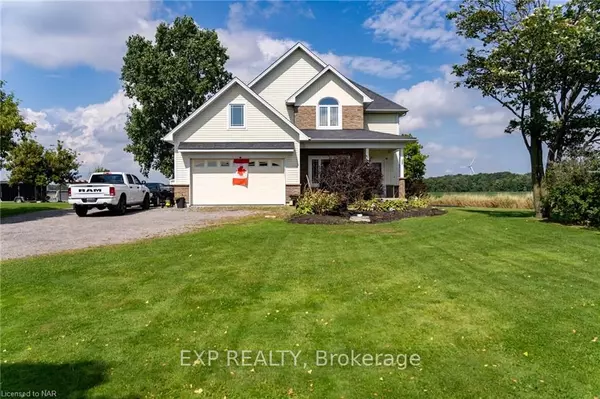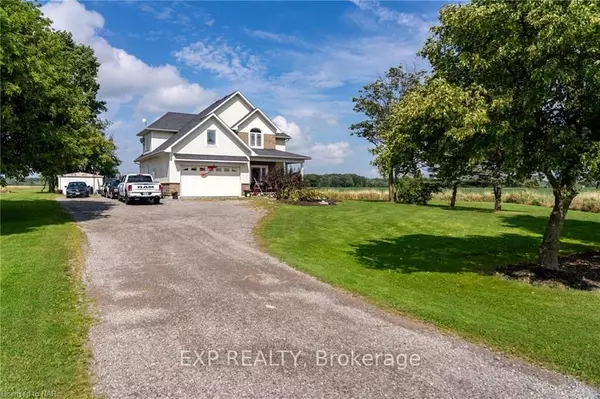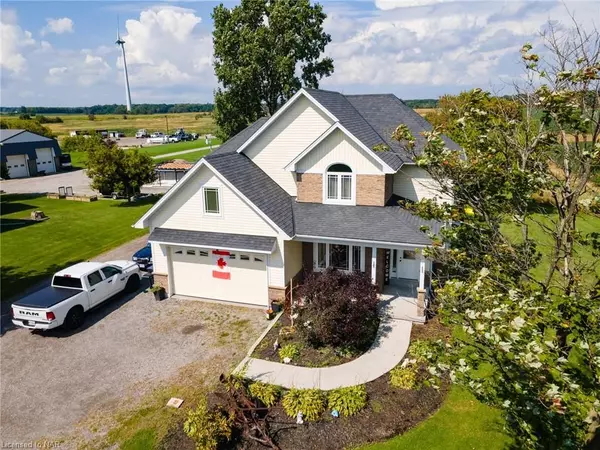For more information regarding the value of a property, please contact us for a free consultation.
5157 REGIONAL 20 RD Niagara, ON L0R 1Y0
Want to know what your home might be worth? Contact us for a FREE valuation!

Our team is ready to help you sell your home for the highest possible price ASAP
Key Details
Sold Price $855,000
Property Type Single Family Home
Sub Type Detached
Listing Status Sold
Purchase Type For Sale
Square Footage 2,270 sqft
Price per Sqft $376
MLS Listing ID X8495588
Sold Date 12/01/23
Style 2-Storey
Bedrooms 4
Annual Tax Amount $6,109
Tax Year 2023
Lot Size 0.500 Acres
Property Description
Located in the quaint hamlet of Bismark, this 9 year old 2 story home has plenty to offer. On the main floor is an office, living room with gas fireplace and access to covered patio with a hot tub. Dining area and kitchen with granite counter tops and dishwasher. Main floor laundry, and 2 piece bath. Entrance to the double car garage with epoxy flooring. Upstairs is 4 bedrooms. Master bedroom has a 3 piece bath en-suite with walk in shower and walk in closet. The basement is partly finished with a rec room and 2 piece bath. Outside you will find an additional car and half garage. Loads of parking for all the toys. Above ground pool to relax in. This all sits on a huge lot 482 feet long.
Location
Province ON
County Niagara
Community 058 - Bismark/Wellandport
Area Niagara
Zoning A2
Region 058 - Bismark/Wellandport
City Region 058 - Bismark/Wellandport
Rooms
Basement Partially Finished, Full
Kitchen 0
Interior
Interior Features Water Heater Owned
Cooling Central Air
Fireplaces Number 1
Exterior
Exterior Feature Deck, Hot Tub
Parking Features Other, Other
Garage Spaces 12.0
Pool Above Ground
View Panoramic, Park/Greenbelt, Trees/Woods
Roof Type Asphalt Shingle
Lot Frontage 78.0
Lot Depth 482.0
Exposure South
Total Parking Spaces 12
Building
Foundation Poured Concrete
New Construction false
Others
Senior Community Yes
Read Less



