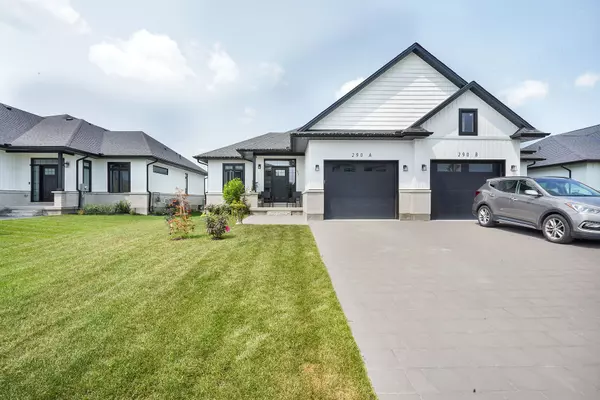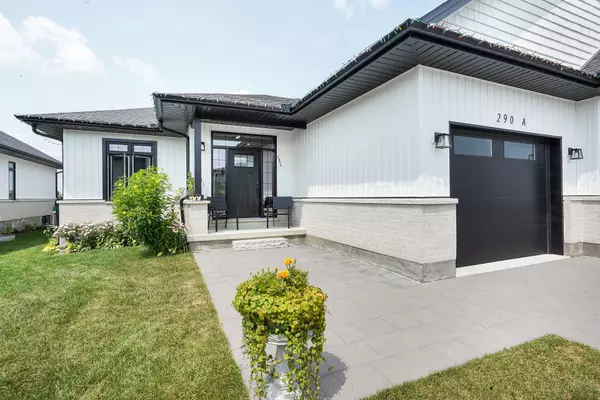For more information regarding the value of a property, please contact us for a free consultation.
290A Nancy ST Dutton/dunwich, ON N0L 1J0
Want to know what your home might be worth? Contact us for a FREE valuation!

Our team is ready to help you sell your home for the highest possible price ASAP
Key Details
Sold Price $565,000
Property Type Multi-Family
Sub Type Semi-Detached
Listing Status Sold
Purchase Type For Sale
Approx. Sqft 1100-1500
MLS Listing ID X9257282
Sold Date 10/18/24
Style Bungalow
Bedrooms 2
Annual Tax Amount $3,998
Tax Year 2024
Property Description
Attention all retirees or young families! Are you looking for a low-maintenance home situated on a family-friendly street in a highly sought after neighbourhood? Look no more.. Welcome to 290A Nancy Street, Dutton! This stunning semi-detached bungalow offers a blend of functionality and style boasting 1,478 sq.ft on the main floor. With 2 generous sized bedrooms, 2 large bathrooms, and main floor laundry located in the mud room. The primary suite is sure to impress with his and hers closets, and a private spa-like 4-pc ensuite with double vanity and a huge tiled shower. Down the hallway, you will find your second bedroom, and additional 4-pc bathroom with tiled tub & shower surround. The gourmet kitchen is definitely a cooking/baking enthusiasts dream - equipped with an abundance of counter space, Quartz countertops, soft close cabinetry and an oversized island overlooking the dining area and living room. This open concept layout allows you to host family and friends with ease. The living room features high cathedral ceilings and a massive window/patio sliding door that provides tons of natural light, with clear backyard sightlines. The lower level is currently unfinished, but offers completion potential with 8ft ceilings and oversized egress windows. Enjoy summer days and nights relaxing on your back deck looking onto the field. Come check out all of the amazing features this home has to offer, book your showing today!
Location
Province ON
County Elgin
Community Dutton
Area Elgin
Zoning R1
Region Dutton
City Region Dutton
Rooms
Family Room Yes
Basement Full
Kitchen 1
Interior
Interior Features Sump Pump
Cooling Central Air
Exterior
Parking Features Private
Garage Spaces 3.0
Pool None
Roof Type Asphalt Shingle
Total Parking Spaces 3
Building
Foundation Poured Concrete
Read Less
GET MORE INFORMATION




