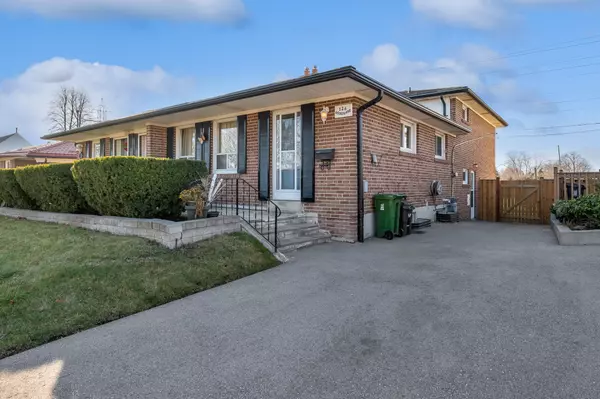For more information regarding the value of a property, please contact us for a free consultation.
126 Redgrave DR Toronto W09, ON M9R 3V3
Want to know what your home might be worth? Contact us for a FREE valuation!

Our team is ready to help you sell your home for the highest possible price ASAP
Key Details
Sold Price $860,000
Property Type Multi-Family
Sub Type Semi-Detached
Listing Status Sold
Purchase Type For Sale
Approx. Sqft 1500-2000
MLS Listing ID W7364922
Sold Date 02/22/24
Style Backsplit 4
Bedrooms 3
Annual Tax Amount $3,138
Tax Year 2023
Property Description
Welcome to a delightful 3 bedroom, 1.5 bathroom semi-detached 4-level back split in the west end of Toronto. Cherished by its owners since 1965 (the only owners in the home since it was first built), this lovingly maintained home exudes pride of ownership. Upon arrival, you'll appreciate the newly installed gate, eves and gutters enhancing curb appeal. Inside, discover an inviting living space with ample natural light from large bay windows at the front and back of the home. The main level offers a spacious living room perfect for gatherings or relaxation. Adjacent, the kitchen offers an efficient layout of two pantry spaces, a large walk-in one on the lower level and one immediately accessible in the kitchen. The lower living area opens up to the 3rd bedroom and family room with sliding glass doors and a side entrance. The laundry storage and rec room are located in the basement. The arrangement of the home leaves a large primary bedroom with a walk-in closet. Your new home awaits!
Location
Province ON
County Toronto
Community Willowridge-Martingrove-Richview
Area Toronto
Region Willowridge-Martingrove-Richview
City Region Willowridge-Martingrove-Richview
Rooms
Family Room Yes
Basement Finished, Separate Entrance
Kitchen 1
Interior
Cooling Central Air
Exterior
Parking Features Private
Garage Spaces 3.0
Pool None
Lot Frontage 32.0
Lot Depth 125.0
Total Parking Spaces 3
Read Less



