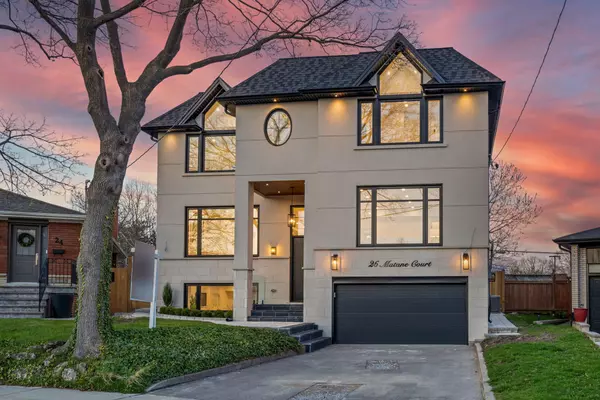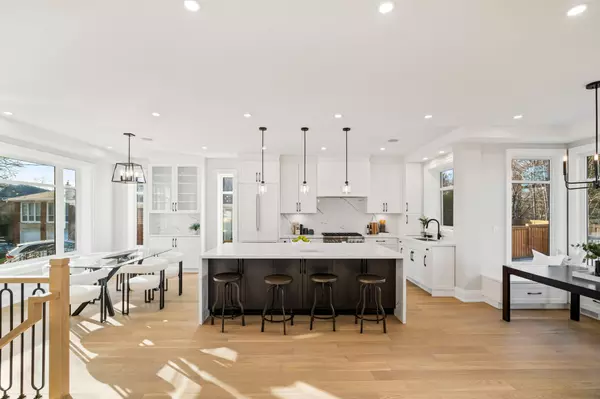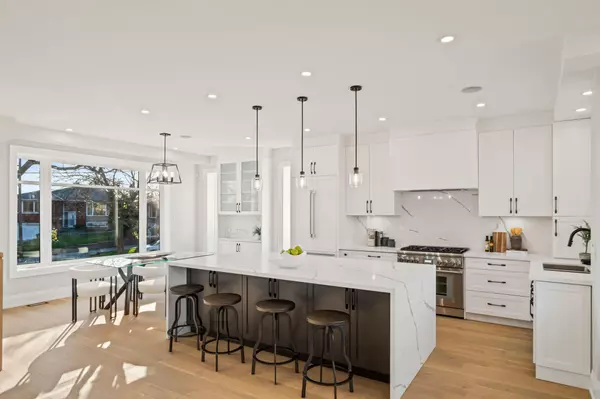For more information regarding the value of a property, please contact us for a free consultation.
26 Matane CT Toronto W09, ON M9P 1K3
Want to know what your home might be worth? Contact us for a FREE valuation!

Our team is ready to help you sell your home for the highest possible price ASAP
Key Details
Sold Price $2,540,000
Property Type Single Family Home
Sub Type Detached
Listing Status Sold
Purchase Type For Sale
Approx. Sqft 3000-3500
MLS Listing ID W8418908
Sold Date 11/21/24
Style 2-Storey
Bedrooms 4
Annual Tax Amount $4,897
Tax Year 2023
Property Description
This Custom-Built Architectural Masterpiece Is Nestled On A Quiet, Family-Safe Court In The Heart Of The Much Sought-After Westmount Neighbourhood. Offering Stunning 360-Degree Views And Privacy. This 3,000 sq ft (Approx.)Home Oozes Luxury And Features 10-Foot Main Floors, A 9-Foot Second Floor, Along With Two Laundry Rooms And A Very Large Family Room With Custom Cabinets. The Chef's Kitchen Boasts A 9-Foot Serving Island, Custom Cabinets With A Lit-Up Servery, & High-End Thermador Appliances. The Primary Bedroom Features His/Her Walk-In Closets & A Luxurious 5-Piece Ensuite Bathroom. Each Bedroom On The Second Floor Is Linked To A Bathroom, And Three Large Dormers Provide Extra Light. Additional Features Include In-Ceiling Speakers, Beverage Fridges, A Hardscaped Backyard, And A Natural Stone Front Porch. The Fully Finished Basement Offers A Wet Bar, Large Windows, And A Mudroom Area. The Property Also Includes A Two-Car Garage With Rough-In For An Electric Vehicle, A Manifold Plumbing System, Rough-In For Security Cameras, And A Tankless Hot Water System. Enjoy The Large Backyard With An Inground Pool And An Expansive 85-Foot-Wide Pie-Shaped At The Back Of The Lot, As Well As The Custom Rear Loggia, Covered Deck With Pot Lights And Gas BBQ Hookup, Perfect For Outdoor Gatherings.
Location
Province ON
County Toronto
Community Humber Heights
Area Toronto
Region Humber Heights
City Region Humber Heights
Rooms
Family Room Yes
Basement Walk-Up, Finished
Kitchen 1
Interior
Interior Features Bar Fridge, Built-In Oven
Cooling Central Air
Fireplaces Number 1
Fireplaces Type Natural Gas
Exterior
Parking Features Private
Garage Spaces 4.0
Pool Inground
Roof Type Asphalt Shingle
Total Parking Spaces 4
Building
Foundation Block
Read Less
GET MORE INFORMATION




