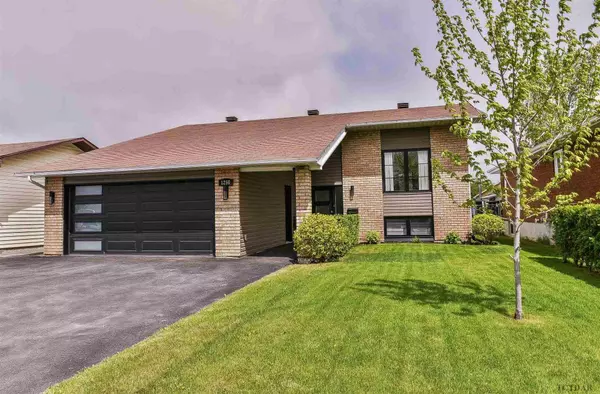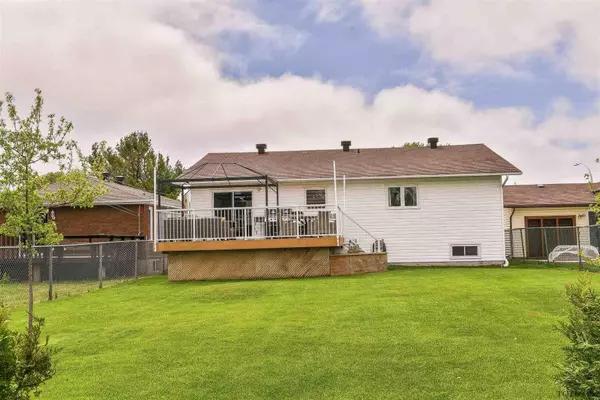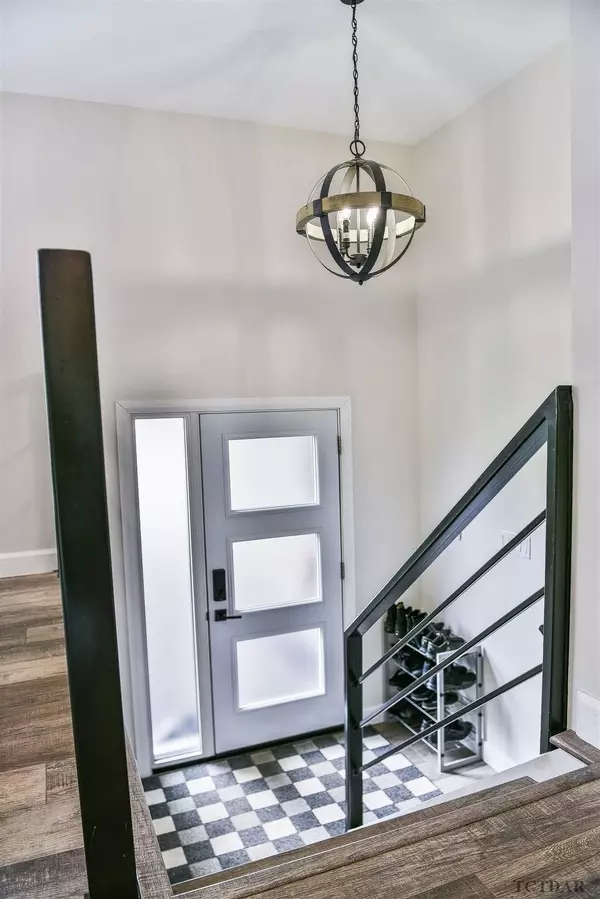For more information regarding the value of a property, please contact us for a free consultation.
1250 Power AVE Cochrane, ON P4R 1B4
Want to know what your home might be worth? Contact us for a FREE valuation!

Our team is ready to help you sell your home for the highest possible price ASAP
Key Details
Sold Price $605,000
Property Type Single Family Home
Sub Type Detached
Listing Status Sold
Purchase Type For Sale
MLS Listing ID T9278413
Sold Date 10/31/24
Style Bungalow
Bedrooms 3
Annual Tax Amount $5,891
Tax Year 2024
Property Description
Welcome to your dream home! This stunning property, renovated in 2019, offers a perfect blend of luxury and practicality. With a spacious lot stretching 172 feet deep, this residence boasts modern amenities and high-end finishes throughout. Step inside the main floor bathroom to discover heated floors, a heated towel rack, and a Toto complete toilet seat, providing unparalleled comfort. The gourmet kitchen features quartz countertops with a suede finish and comes fully equipped with top-of-the-line appliances. Entertaining is a breeze with a wet bar complete with a dishwasher, while the composite deck extends your living space outdoors. Stay cool year-round with central air conditioning and enjoy the convenience of a paved triple-wide driveway. Outside, the beautifully landscaped yard is equipped with a sprinkler system, ensuring easy maintenance and lush greenery all year long. With heated floors finished with ceramic tiles in the garage, built-in cabinets and natural gas heater, organization and storage are effortless. Don't miss your chance to own this exquisite home, where luxury meets practicality in every detail!
Location
Province ON
County Cochrane
Community Mtj - Main Area
Area Cochrane
Zoning NA-R1
Region MTJ - Main Area
City Region MTJ - Main Area
Rooms
Family Room No
Basement Finished
Separate Den/Office 1
Interior
Interior Features Other, Other, Central Vacuum
Cooling Unknown
Exterior
Exterior Feature Deck, Lawn Sprinkler System
Parking Features Unknown
Garage Spaces 3.0
Pool None
Roof Type Unknown
Lot Frontage 49.9
Lot Depth 172.1
Total Parking Spaces 3
Building
Foundation Unknown
Others
Senior Community Yes
Read Less



