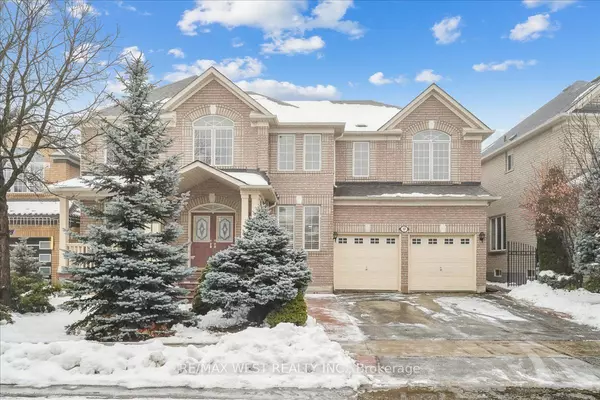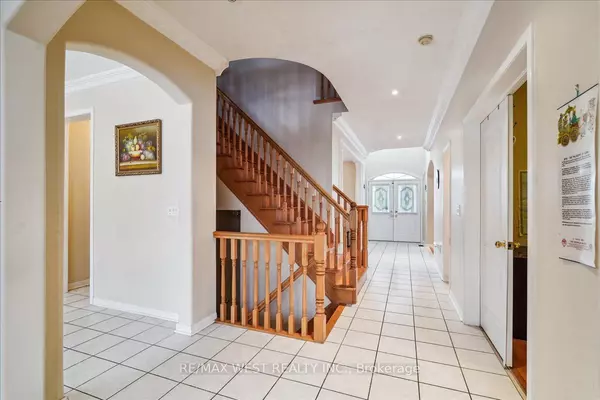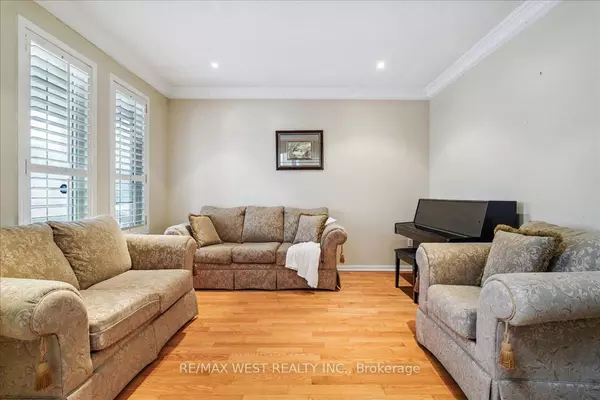For more information regarding the value of a property, please contact us for a free consultation.
17 Wonder WAY Peel, ON L6P 1G1
Want to know what your home might be worth? Contact us for a FREE valuation!

Our team is ready to help you sell your home for the highest possible price ASAP
Key Details
Sold Price $1,450,000
Property Type Single Family Home
Sub Type Detached
Listing Status Sold
Purchase Type For Sale
Approx. Sqft 3500-5000
MLS Listing ID W8026708
Sold Date 05/30/24
Style 2-Storey
Bedrooms 6
Annual Tax Amount $8,085
Tax Year 2023
Property Description
Executive 5 bedroom, 5 bathroom boasting nearly 3700sf plus a large finished basement. This stately home is located in a prestigious neighbourhood and features a spacious formal Living room that overlooks the separate Dining room. A generous office with double door entry, closet and window that can easily be used as a main floor bedroom. The charm continues with a huge family room with gas fireplace that overlooks the backyard, and the kitchen is a chef's dream space with extended cabinets, formal servery and extensive pantry space. Upstairs showcases a generous primary suite with 2 separate walk-in closets and an ensuite retreat with oval tub and separate shower. Four additional bedrooms each with Jack & Jill attached bathrooms complete this level. The finished basement is accessed from a separate side entrance as well as from inside the home and features upgraded 9ft ceilings, 3pc bath, large windows and ample space. Stunning home, not to be missed!
Location
Province ON
County Peel
Community Vales Of Castlemore
Area Peel
Region Vales of Castlemore
City Region Vales of Castlemore
Rooms
Family Room Yes
Basement Finished, Separate Entrance
Kitchen 1
Separate Den/Office 1
Interior
Cooling Central Air
Exterior
Parking Features Private Double
Garage Spaces 4.0
Pool None
Lot Frontage 55.12
Lot Depth 83.44
Total Parking Spaces 4
Read Less



