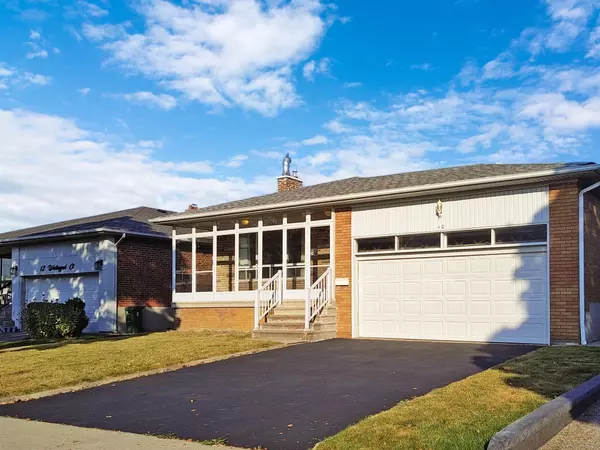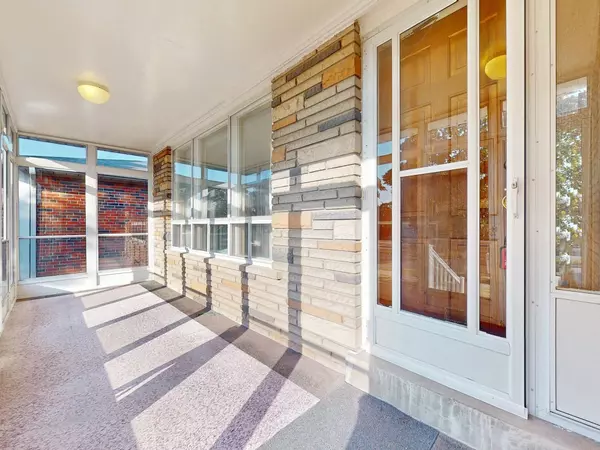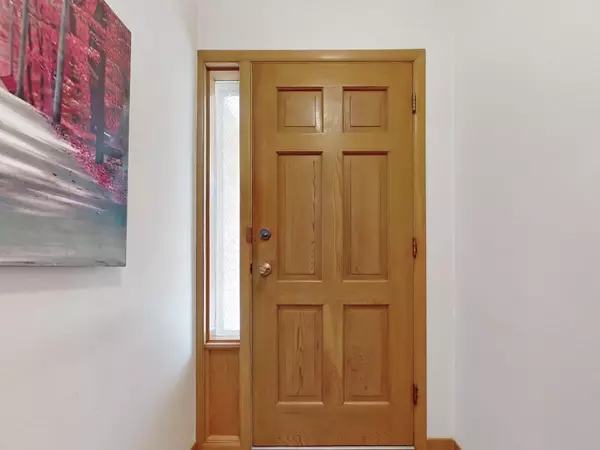For more information regarding the value of a property, please contact us for a free consultation.
10 Westwynd CT Toronto W09, ON M9R 2M2
Want to know what your home might be worth? Contact us for a FREE valuation!

Our team is ready to help you sell your home for the highest possible price ASAP
Key Details
Sold Price $1,252,000
Property Type Single Family Home
Sub Type Detached
Listing Status Sold
Purchase Type For Sale
MLS Listing ID W8051848
Sold Date 05/30/24
Style Bungalow
Bedrooms 3
Annual Tax Amount $4,250
Tax Year 2023
Property Description
Beautifully Maintained Bungalow By Its Original Owner, Nestled On A Tranquil Court In A Prime Etobicoke Neighborhood Just South Of The Westway. This Home Is In A Desirable Location & Offers Generously Sized Living & Dining Areas, A Spacious Updated Kitchen With A Breakfast Area, 3 Sizable Bedrooms, Including A Primary Bedroom With An Ensuite Bathroom, Gleaming Hardwood Floors That Look Brand New, And A Separate Side Entrance Leading To The Solarium. The Huge, Finished Basement Features A 2nd Kitchen, A 3-Piece Bathroom, And Ample Space That Can Easily Be Converted Into Additional Bedrooms. A Large Cold Cellar, Updated Electrical Panel, High-Efficiency Furnace, And A Double Car Garage. Conveniently Near All Amenities! Within Walking Distance To Parks, Schools, And Public Transit. Quick Access To Major Highways 427 & 401, And A Short Drive To The Airport. This Home Shows True Pride Of Ownership!
Location
Province ON
County Toronto
Community Willowridge-Martingrove-Richview
Area Toronto
Region Willowridge-Martingrove-Richview
City Region Willowridge-Martingrove-Richview
Rooms
Family Room No
Basement Finished, Separate Entrance
Kitchen 2
Interior
Cooling Central Air
Exterior
Parking Features Private
Garage Spaces 4.0
Pool None
Lot Frontage 50.0
Lot Depth 128.44
Total Parking Spaces 4
Read Less



