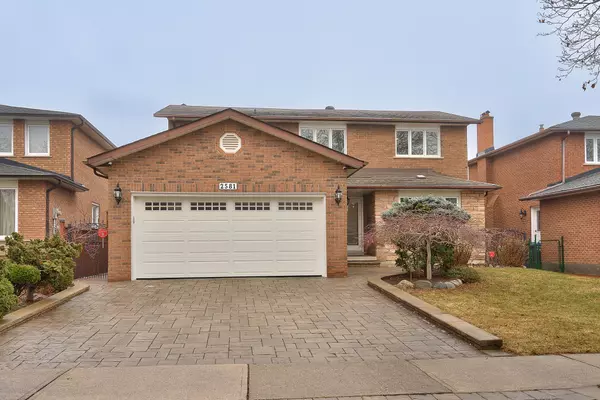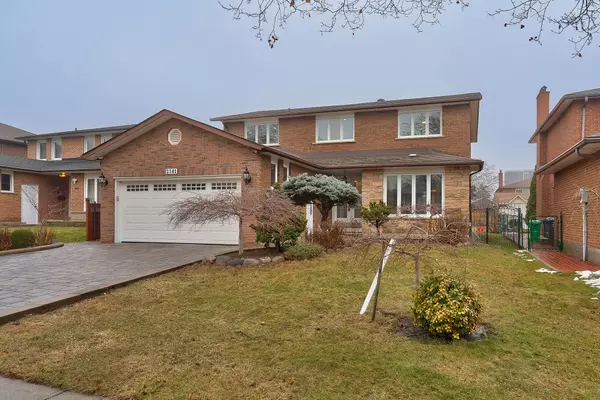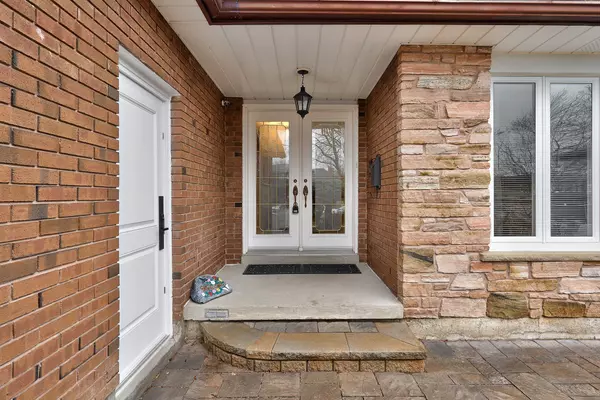For more information regarding the value of a property, please contact us for a free consultation.
2581 Cynara RD Peel, ON L5B 2R6
Want to know what your home might be worth? Contact us for a FREE valuation!

Our team is ready to help you sell your home for the highest possible price ASAP
Key Details
Sold Price $1,575,000
Property Type Single Family Home
Sub Type Detached
Listing Status Sold
Purchase Type For Sale
Approx. Sqft 2000-2500
MLS Listing ID W8029472
Sold Date 05/30/24
Style 2-Storey
Bedrooms 4
Annual Tax Amount $6,140
Tax Year 2023
Property Description
Pride of ownership is evident throughout this freshly painted and exceptionally well-maintained four bedroom executive residence situated on a quiet tree-lined street in Cooksville! Its prime location puts it in close proximity of schools, Trillium Hospital, shopping, restaurants, GO Station, Square One, Sheridan College–Hazel McCallion Campus, and all amenities. The main level features hardwood floors, plaster crown moldings, and a wainscoted foyer. The open concept living and dining rooms create a spacious atmosphere, complemented by a renovated eat-in kitchen with oak cabinetry and granite counters. A family room with a custom gas fireplace opens onto an interlock patio. Ascend the gorgeous open-riser hardwood staircase to discover stunning hardwood floors throughout the upper level. The oversized primary bedroom boasts a walk-in closet and a three-piece ensuite with a claw foot soaker bathtub. Three additional bedrooms and a modern four-piece main bathroom complete the upper level.
Location
Province ON
County Peel
Community Cooksville
Area Peel
Zoning R3
Region Cooksville
City Region Cooksville
Rooms
Family Room Yes
Basement Full, Finished
Kitchen 1
Interior
Interior Features Central Vacuum
Cooling Central Air
Exterior
Parking Features Private Double
Garage Spaces 4.0
Pool None
Lot Frontage 50.0
Lot Depth 120.0
Total Parking Spaces 4
Read Less



