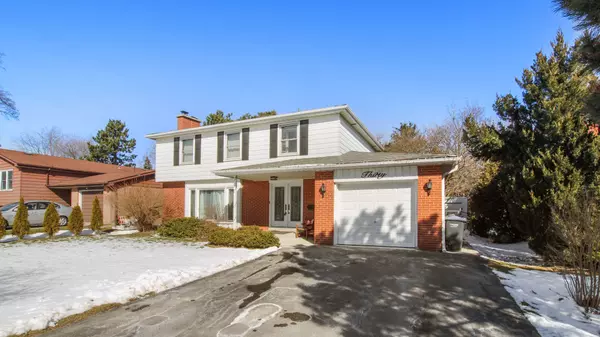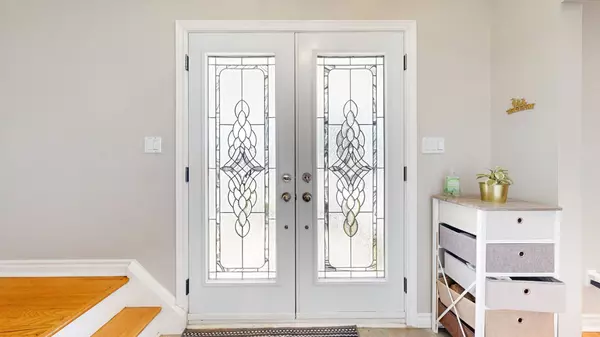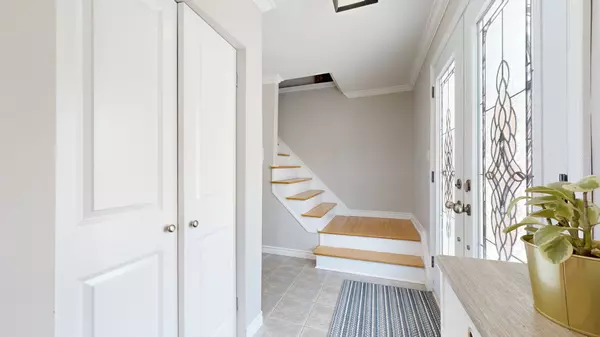For more information regarding the value of a property, please contact us for a free consultation.
30 Cavendish CRES Peel, ON L6T 1Z4
Want to know what your home might be worth? Contact us for a FREE valuation!

Our team is ready to help you sell your home for the highest possible price ASAP
Key Details
Sold Price $1,050,000
Property Type Single Family Home
Sub Type Detached
Listing Status Sold
Purchase Type For Sale
Approx. Sqft 1500-2000
MLS Listing ID W8080098
Sold Date 05/30/24
Style 2-Storey
Bedrooms 5
Annual Tax Amount $5,200
Tax Year 2023
Property Description
STUNNING FAMILY HOME on PREMIUM Pie-Shaped Lot Backing Onto PRIVATE PARKLAND. The Yard Screams COTTAGE IN THE CITY! Just Move In And Enjoy! This Well Designed Home Features A Spacious Living & Dining Room With Hardwood Floors, Gas Fireplace With Custom Built In Bookcase, Updated Kitchen With An Abundance Of Cabinets & Counter Space Including Breakfast Bar & Eating Area, Also Convenient Stackable Laundry System. Walk Out Patio Door Leads To The Mature Landscaped Fenced Yard Backing Onto Parkette. Upper Level Offers 4 Well Sized Bedrooms, Primary With Private Ensuite With Jacuzzi Tub, His/Hers Closets. Bring The In-Laws The Basement Features R/I Kitchen, R/I Bathroom, Bedroom, Open Concept Living Room Overlooking Future Kitchen, Upgraded Electrical, Upgraded Plumbing for Kitchen & Bathroom, Framed & Ready For Drywall & Finishing Great In-Law Potential Heat Pump System for Heating and Cooling for the best cost efficient way to heat and cool the house. Energy saving and budget friendly
Location
Province ON
County Peel
Community Avondale
Area Peel
Region Avondale
City Region Avondale
Rooms
Family Room No
Basement Partially Finished
Kitchen 1
Separate Den/Office 1
Interior
Cooling Other
Exterior
Parking Features Private Double
Garage Spaces 5.0
Pool None
Lot Frontage 55.0
Lot Depth 100.0
Total Parking Spaces 5
Read Less



