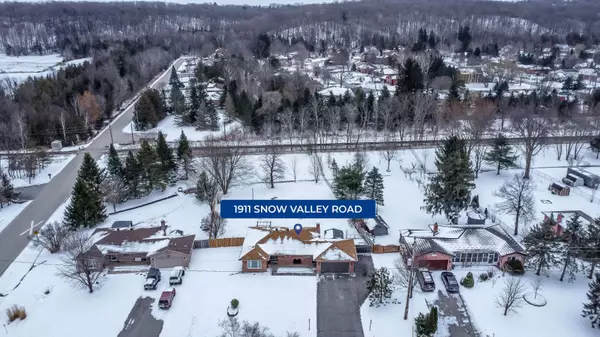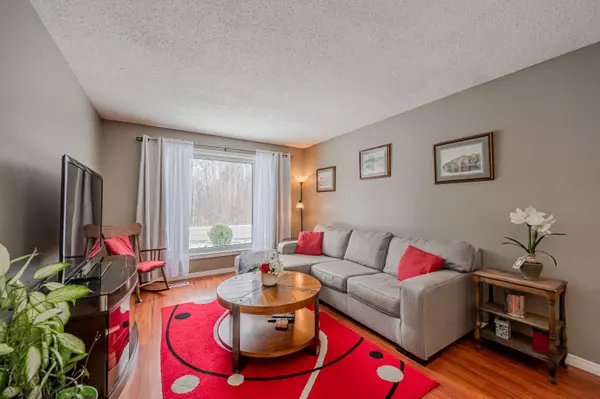For more information regarding the value of a property, please contact us for a free consultation.
1911 Snow Valley RD Springwater, ON L9X 0H3
Want to know what your home might be worth? Contact us for a FREE valuation!

Our team is ready to help you sell your home for the highest possible price ASAP
Key Details
Sold Price $875,000
Property Type Single Family Home
Sub Type Detached
Listing Status Sold
Purchase Type For Sale
Approx. Sqft 1100-1500
MLS Listing ID S8174138
Sold Date 06/27/24
Style Bungalow
Bedrooms 4
Annual Tax Amount $3,267
Tax Year 2023
Lot Size 0.500 Acres
Property Description
SPACIOUS ALL-BRICK BUNGALOW WITH A FINISHED BASEMENT IN SOUGHT-AFTER SNOW VALLEY ON OVER HALF AN ACRE! Welcome to 1911 Snow Valley Road. This meticulously maintained home is situated in close proximity to both Midhurst and the city of Barrie. The lot boasts ample outdoor space for entertainment while also being within walking distance of nearby ski hills, scenic trails & a golf club. The home features a bright, inviting interior with modern updates, a well-appointed kitchen & three generously sized bedrooms on the main level, with the primary boasting a walk-in closet & updated ensuite. The finished lower level offers a generous recreation room with a newer gas fireplace, a fourth bedroom, a 2pc bathroom, and a spacious laundry room and workshop area. Outside, the fenced backyard is a private oasis with mature trees, an above-ground pool with a new pump & sand filter (2023), a firepit area & a spacious deck for outdoor gatherings with a gas hookup. A full list of updates and upgrades is available upon request. #HomeToStay
Location
Province ON
County Simcoe
Community Snow Valley
Area Simcoe
Zoning RR-1
Region Snow Valley
City Region Snow Valley
Rooms
Family Room Yes
Basement Full, Finished
Kitchen 1
Separate Den/Office 1
Interior
Cooling Central Air
Exterior
Parking Features Private Double
Garage Spaces 9.0
Pool Above Ground
Lot Frontage 100.0
Lot Depth 263.16
Total Parking Spaces 9
Read Less



