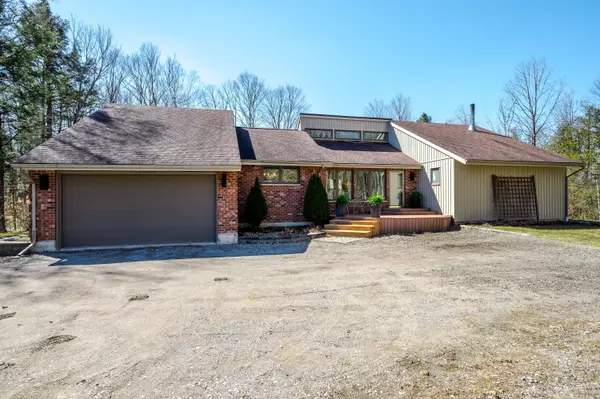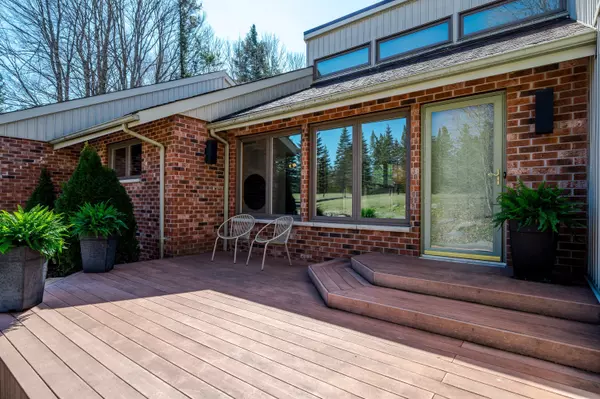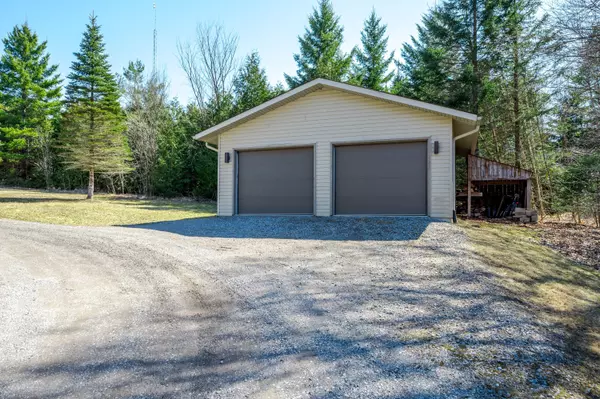For more information regarding the value of a property, please contact us for a free consultation.
1469 Sunset DR Cavan Monaghan, ON L0A 1C0
Want to know what your home might be worth? Contact us for a FREE valuation!

Our team is ready to help you sell your home for the highest possible price ASAP
Key Details
Sold Price $1,300,000
Property Type Single Family Home
Sub Type Detached
Listing Status Sold
Purchase Type For Sale
Approx. Sqft 2000-2500
MLS Listing ID X8197412
Sold Date 06/17/24
Style Bungalow
Bedrooms 4
Annual Tax Amount $6,772
Tax Year 2023
Lot Size 2.000 Acres
Property Description
Surround yourself with nature! Nestled on a stately lot (4.26A) in Cavan, just minutes west of Peterborough. This home is impressive! Subtle features add to the attractiveness of the interior; cathedral ceilings, hardwood floors, along with an abundance of natural light and unobstructed views of nature from every window. Open concept living with 4 main floor bedrooms, 4 renovated bathrooms and a modern kitchen with built in appliances and island. The open concept living and dining room has a walk-out to a spacious deck overlooking the backyard entertainment area complete with an inground pool (33' X 18'). And on rainy days the walk-out lower level with family room and games area offers plenty of space for friends and family to gather. In addition to the attached 2 car garage there is an additional detached 2 car garage/workshop. Enjoy one utility bill with the economical ground source heat system. Located minutes from the #115 and Go Bus Stop. Close to Hwy 407. Quick access to the GTA. Pre-list home inspection.
Location
Province ON
County Peterborough
Community Rural Cavan Monaghan
Area Peterborough
Region Rural Cavan Monaghan
City Region Rural Cavan Monaghan
Rooms
Family Room No
Basement Finished with Walk-Out, Separate Entrance
Kitchen 1
Interior
Interior Features Built-In Oven, Primary Bedroom - Main Floor, In-Law Capability
Cooling Central Air
Fireplaces Number 2
Fireplaces Type Electric, Wood Stove
Exterior
Exterior Feature Deck, Landscaped, Patio, Privacy
Parking Features Private
Garage Spaces 12.0
Pool Inground
View Pool, Trees/Woods
Roof Type Asphalt Shingle
Total Parking Spaces 12
Building
Foundation Poured Concrete
Read Less
GET MORE INFORMATION




