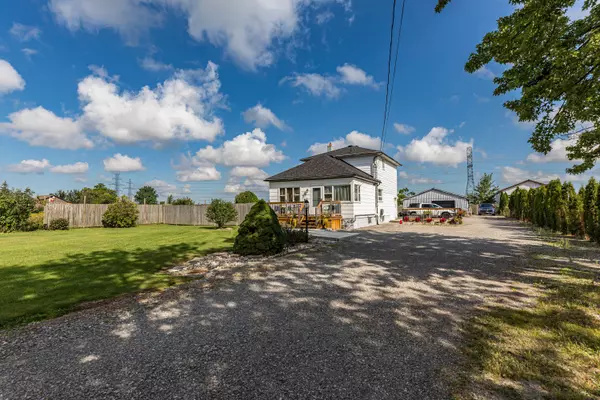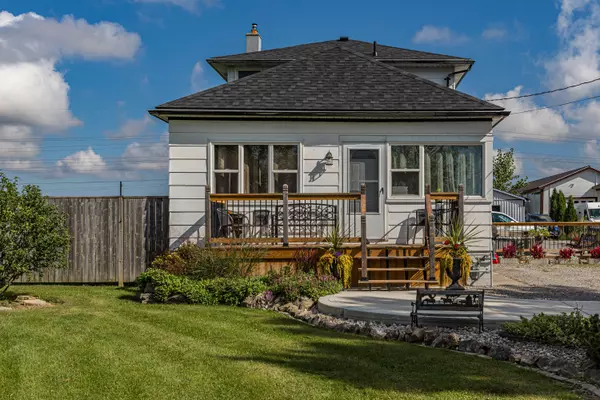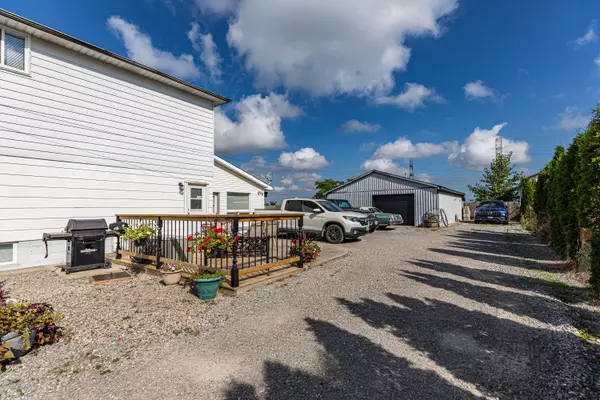For more information regarding the value of a property, please contact us for a free consultation.
9665 Hwy 20 N/A West Lincoln, ON L0R 2A0
Want to know what your home might be worth? Contact us for a FREE valuation!

Our team is ready to help you sell your home for the highest possible price ASAP
Key Details
Sold Price $850,000
Property Type Single Family Home
Sub Type Rural Residential
Listing Status Sold
Purchase Type For Sale
Approx. Sqft 1500-2000
MLS Listing ID X8210370
Sold Date 07/17/24
Style 2-Storey
Bedrooms 4
Annual Tax Amount $4,167
Tax Year 2023
Lot Size 0.500 Acres
Property Description
Country charm! Welcome to this well-maintained, spacious family home on 100 x 288 approx 2/3 acre rural property. Enjoy a country lifestyle only 10 minutes to all city amenities! Set back from the street with a long laneway drive. Features a 26 x 36 900+ square foot garage insulated with gas heat & hydro. Great for the hobbyist or car enthusiast! Lots of parking. Over 1600 square feet with 4 bedrooms (2 on main floor) plus potential 5th in lower level. Many possibilities for home office(s). 2 Full Baths. Hardwood floors most of main level (some original). Sunroom addition is awaiting your personal touch, with beautiful views of the property! Very large, updated, bright kitchen with gas stove. Separate dining room features lot of natural light with corner window. Step down to the cozy living room with gas FP. Rear door with potential separate entrance to the basement for possible in-law. Finished LL with kitchenette, laundry, large rec room, utility room and crawl space storage. Large mostly fenced grass yard with patio and gazebo features apple and pear trees. Lovely landscaping. Plus a side patio! Many updates including: most windows (2017), roof (2021), back up generator connected to appliances (2019), 200-amp electrical, front veranda, concrete patio and walkways (2022). 2000 gallon cistern. Septic pumped every 2 years. RSA. Aerial property lines approximate & for information purposes only. Call for details or your private viewing of this beautiful rural property! RSA
Location
Province ON
County Niagara
Area Niagara
Zoning RuR
Rooms
Family Room No
Basement Full, Finished
Kitchen 1
Interior
Interior Features Sump Pump, Primary Bedroom - Main Floor, Water Heater Owned, In-Law Capability, Generator - Partial
Cooling Central Air
Fireplaces Number 1
Fireplaces Type Fireplace Insert, Natural Gas
Exterior
Exterior Feature Landscaped, Privacy, Porch
Parking Features Lane, Private
Garage Spaces 12.0
Pool None
Roof Type Asphalt Shingle
Total Parking Spaces 12
Building
Foundation Concrete Block
Read Less
GET MORE INFORMATION




