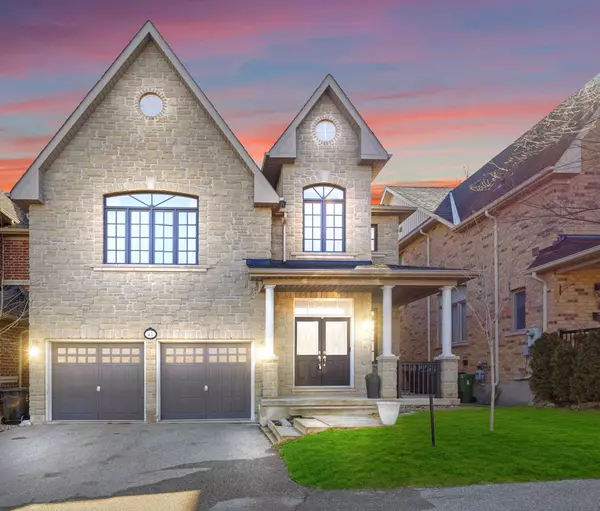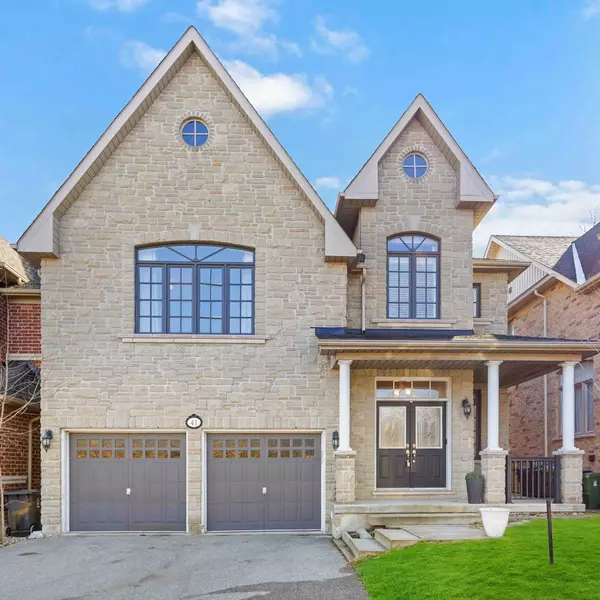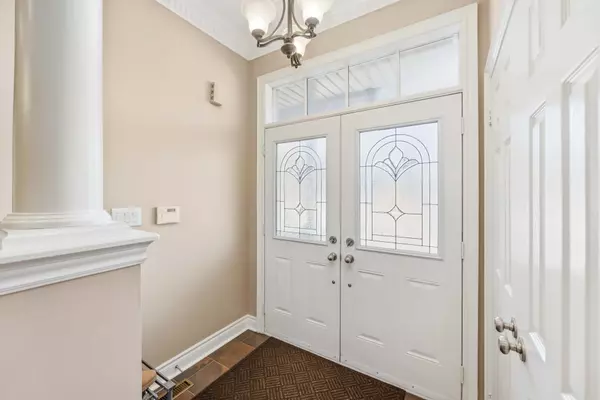For more information regarding the value of a property, please contact us for a free consultation.
41 St Phillips RD Toronto W09, ON M9P 2N7
Want to know what your home might be worth? Contact us for a FREE valuation!

Our team is ready to help you sell your home for the highest possible price ASAP
Key Details
Sold Price $1,640,000
Property Type Single Family Home
Sub Type Detached
Listing Status Sold
Purchase Type For Sale
MLS Listing ID W8203006
Sold Date 08/06/24
Style 2-Storey
Bedrooms 4
Annual Tax Amount $6,749
Tax Year 2023
Property Description
Wow! Almost 5000sqft of Living Space!!! Welcome To 41 St Phillips Road. This Stunning 2 Storey Home Features 4 Bedrooms, All With Ensuite Bathrooms And Huge Closets, Gleaming Hardwood Floors, 5 Bathrooms, Gorgeous Family Size Eat-In Kitchen With Breakfast Area, Granite Counter Tops, Stainless Steel Appliances And Walkout To Deck. Master Bedroom Features Walk-In Closet And 5 Pc Ensuite, Huge Dining Room With Stunning Chandelier, Private Tranquil Backyard Featuring A Patio Area Surrounded By Turf, Fantastic For The Children, Great Views Of Weston Golf Course, Its Own Private Drive Off The Road And So Much More! Located Walking Distance To Parks, Excellent Schools, Starbucks, Shopping, Go And Up Express, One Bus To Subway & Close To Highways & The Airport. Don't Miss This Fantastic Opportunity!
Location
Province ON
County Toronto
Community Humber Heights
Area Toronto
Region Humber Heights
City Region Humber Heights
Rooms
Family Room Yes
Basement Full
Kitchen 1
Interior
Interior Features Auto Garage Door Remote, Central Vacuum, Floor Drain, Storage
Cooling Central Air
Exterior
Parking Features Private Double
Garage Spaces 4.0
Pool None
Roof Type Shingles
Lot Frontage 41.06
Lot Depth 128.29
Total Parking Spaces 4
Building
Foundation Poured Concrete
Read Less



