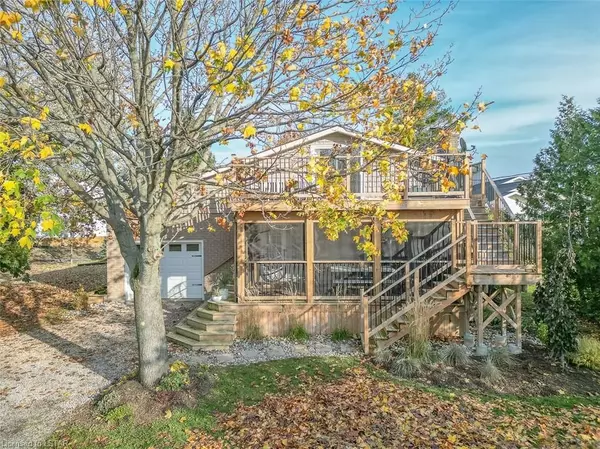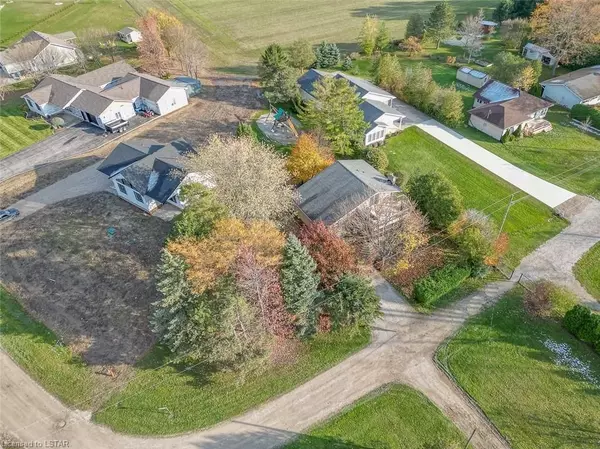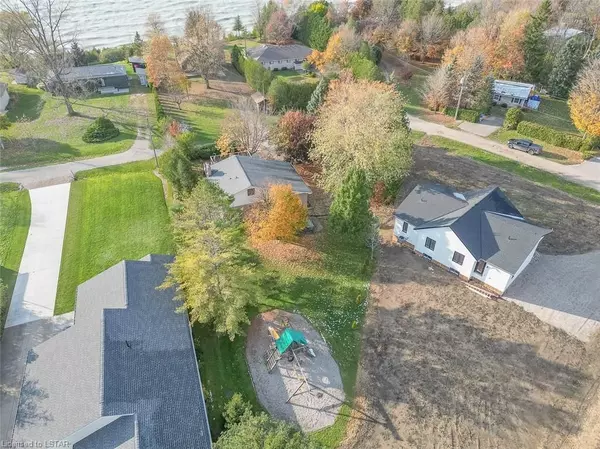For more information regarding the value of a property, please contact us for a free consultation.
74326 DRIFTWOOD DR Bluewater, ON N0M 1G0
Want to know what your home might be worth? Contact us for a FREE valuation!

Our team is ready to help you sell your home for the highest possible price ASAP
Key Details
Sold Price $627,500
Property Type Single Family Home
Sub Type Detached
Listing Status Sold
Purchase Type For Sale
Square Footage 1,566 sqft
Price per Sqft $400
MLS Listing ID X7409804
Sold Date 04/17/24
Style 1 1/2 Storey
Bedrooms 3
Annual Tax Amount $3,134
Tax Year 2023
Property Description
Welcome to 74362 Driftwood Dr Bayfield where you can experience lakeside living at its finest. Situated at the end of Driftwood drive, this property is surrounded by high end newly built homes. This three bedroom, two bathroom home lives bigger than it looks with three finished levels. As you walk in the front door you are greeted by an open concept floor plan. The living room features a gas fireplace and incredible views of Lake Huron. There is a three piece bathroom and a bedroom on the main level as well. Upstairs you will find a four piece bathroom, the primary bedroom, and a third bedroom with sliding doors to the upper level of the deck. The lake views from this deck provide the perfect place to watch the famous sunsets. The finished basement provides more entertaining space, and the pool table is included in the purchase price. There is parking for at least four vehicles and the attached garage provides you with plenty of storage. There have been plenty of updates over the years including the furnace, central air, windows, and doors. The playhouse out back is included in the sale, making an easy transition for those with young children. There is beach access essentially across the street, giving you convenient access to Lake Huron. Located between Grand Bend and Bayfield, this is a property you don’t want to miss!
Location
Province ON
County Huron
Community Bayfield
Area Huron
Zoning LR1
Region Bayfield
City Region Bayfield
Rooms
Basement Full
Kitchen 1
Interior
Interior Features Sump Pump
Cooling Central Air
Fireplaces Type Family Room
Laundry In Basement
Exterior
Exterior Feature Deck
Parking Features Private Double
Garage Spaces 4.0
Pool None
View Lake
Total Parking Spaces 4
Building
Foundation Concrete
New Construction false
Others
Senior Community No
Read Less
GET MORE INFORMATION




