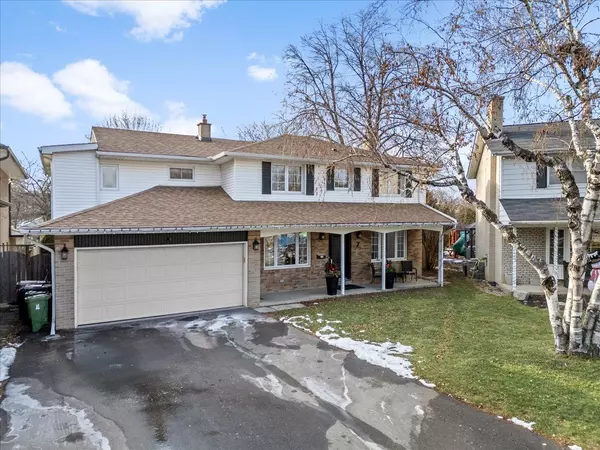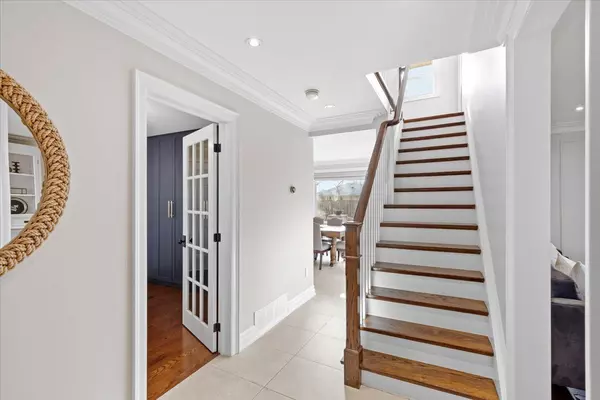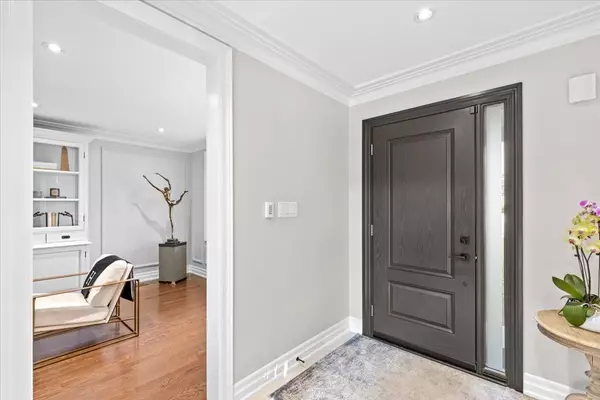For more information regarding the value of a property, please contact us for a free consultation.
7 Kenning PL Toronto W09, ON M9R 3H6
Want to know what your home might be worth? Contact us for a FREE valuation!

Our team is ready to help you sell your home for the highest possible price ASAP
Key Details
Sold Price $1,692,500
Property Type Single Family Home
Sub Type Detached
Listing Status Sold
Purchase Type For Sale
Approx. Sqft 2500-3000
MLS Listing ID W8225702
Sold Date 08/06/24
Style 2-Storey
Bedrooms 5
Annual Tax Amount $5,456
Tax Year 2023
Property Description
Stunningly Renovated 4BD/4BA Home on Pie-Shaped Lot! This exquisite property boasts custom plaster moldings, smooth ceilings, pot lights throughout. Professionally finished basement featuring bedroom,3pc washroom (2021). The main floor and second floor have undergone professional renovations, including a custom kitchen, quartz counters & Kitchenaid appliances, new hardwood flooring in the living room and office. Entertain effortlessly with a free-standing custom TV unit, while the backyard oasis, professionally landscaped in 2015, includes an irrigation system, gas BBQ line. Second-storey pot lights (2021), rear siding replacement, new asphalt driveway (2021). Custom built-in cabinetry in the mudroom/office and garage access (2021) enhance functionality. Retreat to the master bedroom with walk-in closet, ensuite bath featuring marble floors, glass shower, and Toto toilet. Additional bedrooms offer ample storage with full-sized double closets, while the second floor laundry adds convenience.
Location
Province ON
County Toronto
Community Willowridge-Martingrove-Richview
Area Toronto
Region Willowridge-Martingrove-Richview
City Region Willowridge-Martingrove-Richview
Rooms
Family Room No
Basement Finished
Kitchen 1
Separate Den/Office 1
Interior
Interior Features Water Heater, Other
Cooling Central Air
Exterior
Parking Features Private
Garage Spaces 6.0
Pool None
Roof Type Asphalt Shingle
Lot Frontage 32.58
Lot Depth 150.33
Total Parking Spaces 6
Building
Lot Description Irregular Lot
Foundation Block
Others
Senior Community Yes
Read Less



