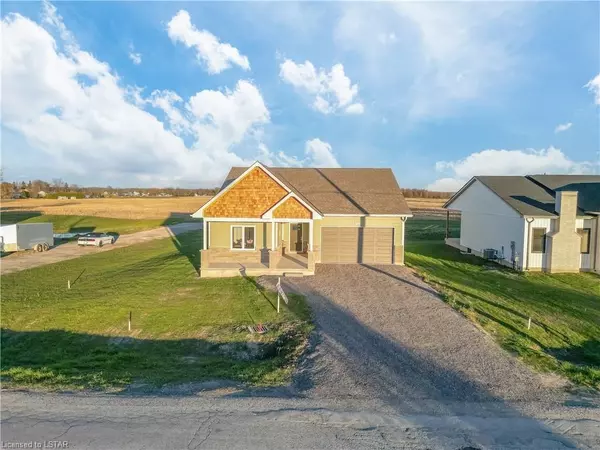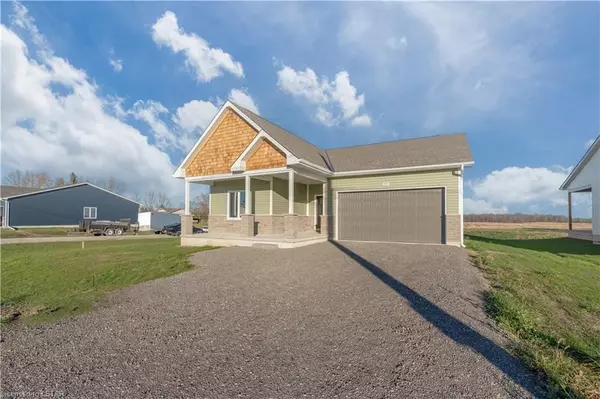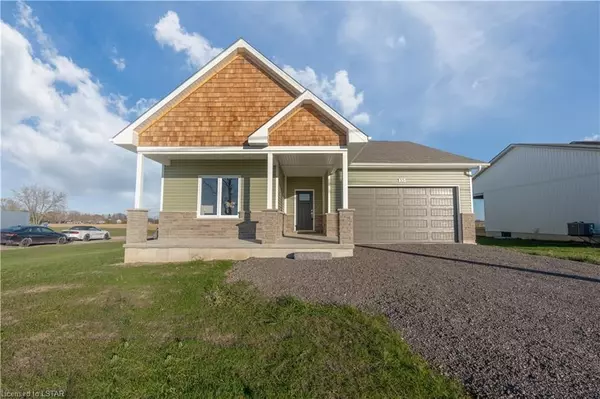For more information regarding the value of a property, please contact us for a free consultation.
35 KING ST S Huron, ON N0M 1M0
Want to know what your home might be worth? Contact us for a FREE valuation!

Our team is ready to help you sell your home for the highest possible price ASAP
Key Details
Sold Price $670,000
Property Type Single Family Home
Sub Type Detached
Listing Status Sold
Purchase Type For Sale
Square Footage 1,714 sqft
Price per Sqft $390
MLS Listing ID X7408947
Sold Date 03/27/24
Style Bungalow
Bedrooms 3
Tax Year 2022
Property Description
Welcome to The Huron model by Robinson Carpentry where we have a covered front porch, providing a perfect spot for your morning coffee or beautiful Huron County sunsets. This 1,714 sq ft one level beauty is situated on a 65 ft wide lot backing on to open fields. The Spacious front foyer leads to an expansive open concept great room, dining room and kitchen. The kitchen cabinets provide loads of storage and the kitchen is finished off nicely with quartz countertops. The beautiful ensuite features a large walk-in shower and enclosed walk-in closet that add to the features of the expansive primary bedroom. There are two spacious additional bedrooms and a full 4 piece bath completing the main floor living. Beautiful hardwood floors provide for years of low maintenance. Need extra space? Then take a look at the lower level that has studded and insulated walls ready for your finishing touches. The open concept floor plan leads to sliding patio doors to the back deck that overlooks the backyard and farmers fields. The Interior steel lined double car garage leads to a spacious combined mudroom and laundry room. The Exterior finishes encompass cedar shake gable ends, partial stone facing and durable vinyl siding. Efficient gas heat and central air, and an owned on demand hot water heater are great features. This beautiful new house has full services including municipal water, sanitary sewers, natural gas and high speed internet. Take a look and compare and you won't find a new built home with this much space and upgraded features at this price. Conveniently located in the quaint town of Crediton , just 10 minutes to Exeter, 35 minutes to London and 15 mins to the Grand Bend and the picturesque shores of Lake Huron. This beauty is ready for immediate possession. Call today and enjoy the Christmas holidays in your new home.
Location
Province ON
County Huron
Community Stephen Twp
Area Huron
Zoning R1-24
Region Stephen Twp
City Region Stephen Twp
Rooms
Basement Full
Kitchen 1
Interior
Interior Features Water Meter, Upgraded Insulation, On Demand Water Heater, Water Heater Owned, Sump Pump, Air Exchanger
Cooling Central Air
Laundry Electric Dryer Hookup, Sink
Exterior
Exterior Feature Deck, Lighting, Porch
Parking Features Private Double
Garage Spaces 6.0
Pool None
Community Features Recreation/Community Centre
Lot Frontage 65.32
Total Parking Spaces 6
Building
Lot Description Irregular Lot
Foundation Poured Concrete
New Construction false
Others
Senior Community Yes
Security Features Carbon Monoxide Detectors
Read Less



