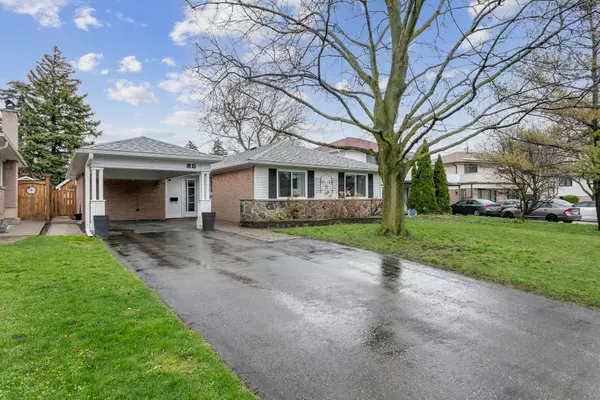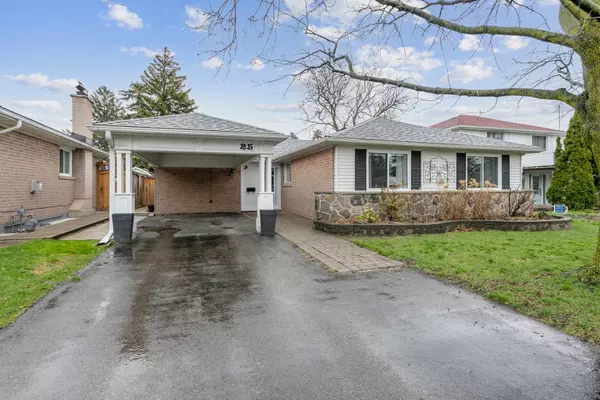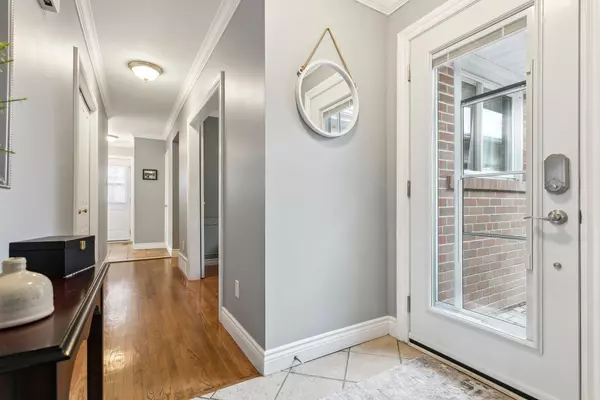For more information regarding the value of a property, please contact us for a free consultation.
25 Allendale RD Peel, ON L6W 2Y7
Want to know what your home might be worth? Contact us for a FREE valuation!

Our team is ready to help you sell your home for the highest possible price ASAP
Key Details
Sold Price $950,000
Property Type Single Family Home
Sub Type Detached
Listing Status Sold
Purchase Type For Sale
MLS Listing ID W8250570
Sold Date 05/30/24
Style Bungalow
Bedrooms 3
Annual Tax Amount $4,738
Tax Year 2023
Property Description
Welcome to 25 Allendale Rd! Prepare to fall in love with your dream bungalow nestled in the sought-after Peel Village. This deceivingly spacious, move-in ready home boasts hardwood flooring throughout, natural light floods the interior through large, updated windows and doors, creating a warmth and sophistication to every room. The open concept main floor offers everything you need for comfortable living and dining. The kitchen features ample cupboards and functional storage with built-in organization, granite counters and a large window that overlooks the yard. The extra-large sun filled primary bedroom features crown moulding, large, updated windows (22), mirrored closets, ceiling fans and broadloom that is protecting the original hardwood flooring (in great condition). The second bedroom features charming barn doors, ceiling fan and hardwood flooring. The primary bathroom is modern and updated with glass shower, soaker tub and heated flooring. Outside, a beautiful, private, fenced lot awaits offering great enjoyment with little maintenance. Perennial gardens, deck (2022), gas hookup for BBQ, cement walkway (2022) is perfect for entertaining family and friends. Separate entrance leads to finished expansive basement complete with bedroom, full-functioning kitchenette, cupboards, pot lights and eat in area. Three-piece bathroom with glass shower, heated floors, spacious bedroom and large family room with gas fireplace. This bungalow is more than just a home its perfection!
Location
Province ON
County Peel
Community Brampton East
Area Peel
Region Brampton East
City Region Brampton East
Rooms
Family Room No
Basement Finished, Separate Entrance
Kitchen 1
Separate Den/Office 1
Interior
Interior Features Central Vacuum
Cooling Central Air
Exterior
Parking Features Private
Garage Spaces 4.0
Pool None
Roof Type Asphalt Shingle
Lot Frontage 51.14
Lot Depth 97.16
Total Parking Spaces 4
Building
Foundation Concrete
Read Less



