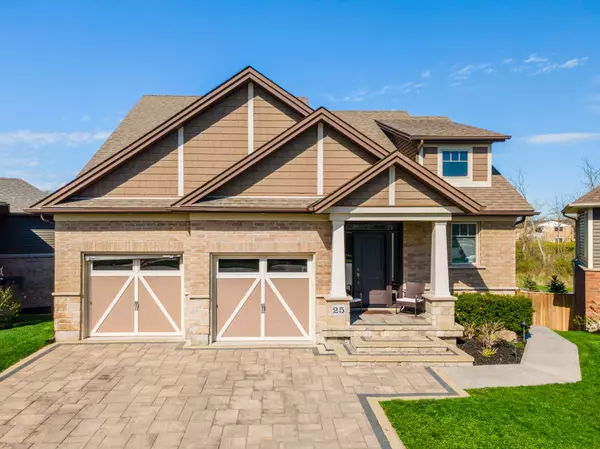For more information regarding the value of a property, please contact us for a free consultation.
25 Brookside TER West Lincoln, ON L0R 2A0
Want to know what your home might be worth? Contact us for a FREE valuation!

Our team is ready to help you sell your home for the highest possible price ASAP
Key Details
Sold Price $1,350,000
Property Type Single Family Home
Sub Type Detached
Listing Status Sold
Purchase Type For Sale
Approx. Sqft 2000-2500
MLS Listing ID X8299082
Sold Date 07/05/24
Style Bungaloft
Bedrooms 5
Annual Tax Amount $6,573
Tax Year 2023
Property Description
Must be seen to be truly appreciated! Sitting on a pie lot backing onto Twenty Mile Creek, this unbelievable detached home is turn-key and will impress even the fussiest buyer. The main level offers an upgraded chef's kitchen with custom cabinetry, granite countertops, high-end appliances (including B/I range, microwave and wall oven) and huge island with breakfast bar seating. The open-concept living space offers a large brightly-lit great room, featuring a stunning fireplace w/built-in shelving, loads of pot lights, dining area, oversized windows & walk-out to a composite deck w/tempered glass panels. A large primary bedroom w/luxury 5pc ensuite & W/I closet, a secondary guest suite with private 3pc ensuite, 2pc powder room & mud/laundry w/inside garage access round out the main floor. The upper level offers two more generous bedrooms & upgraded 3pc bathroom. The basement in-law suite offers a second chef's kitchen featuring upgraded cabinetry, granite countertops, a massive island w/breakfast bar, high-end appliances & coffee station, a huge bedroom w/built-in storage, separate large laundry room, and 2pc powder room, bonus room and 5pc luxury ensuite. The basement offers a walk-out to a gorgeous covered interlock patio, which opens up to the heated saltwater inground pool. The fenced backyard also features a large pool/storage shed, stunning perennial gardens, multiple privacy screens and beautiful views of the greenspace behind. This is the one you've been waiting for!
Location
Province ON
County Niagara
Area Niagara
Rooms
Family Room Yes
Basement Finished with Walk-Out, Full
Kitchen 3
Separate Den/Office 1
Interior
Interior Features Water Heater Owned, Built-In Oven, Carpet Free, Central Vacuum, Countertop Range, In-Law Suite, Primary Bedroom - Main Floor, Sump Pump
Cooling Central Air
Fireplaces Number 1
Fireplaces Type Electric
Exterior
Exterior Feature Deck, Landscaped, Lawn Sprinkler System, Lighting, Patio, Privacy, Porch
Parking Features Private Double
Garage Spaces 4.0
Pool Inground
View Trees/Woods
Roof Type Asphalt Shingle
Total Parking Spaces 4
Building
Foundation Poured Concrete
Read Less
GET MORE INFORMATION




