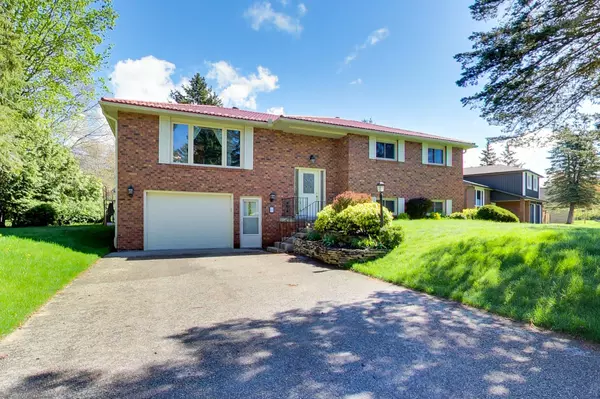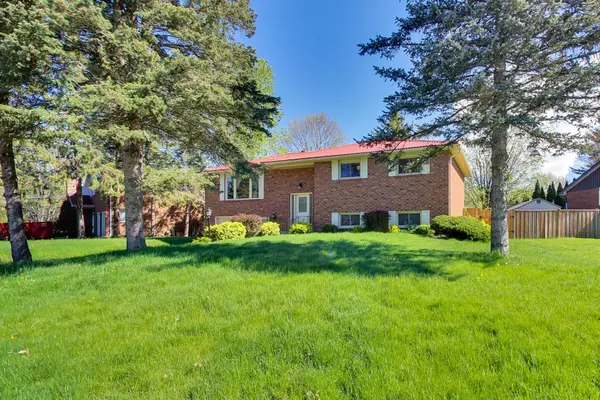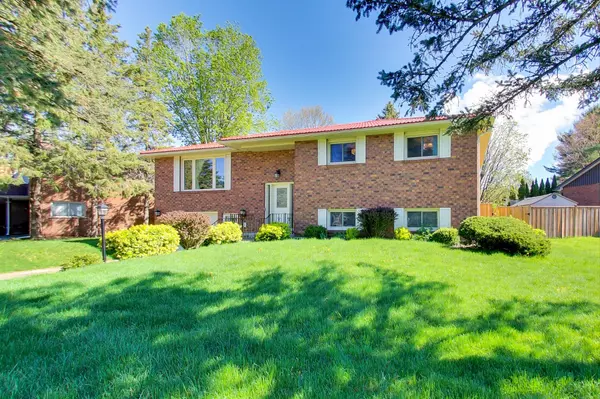For more information regarding the value of a property, please contact us for a free consultation.
4 Green Pine AVE Springwater, ON L9X 0P8
Want to know what your home might be worth? Contact us for a FREE valuation!

Our team is ready to help you sell your home for the highest possible price ASAP
Key Details
Sold Price $995,000
Property Type Single Family Home
Sub Type Detached
Listing Status Sold
Purchase Type For Sale
Approx. Sqft 1100-1500
MLS Listing ID S8326180
Sold Date 08/13/24
Style Bungalow-Raised
Bedrooms 4
Annual Tax Amount $3,547
Tax Year 2023
Property Description
Welcome to this beautiful all brick raised bungalow in Midhurst! This well maintained home on a large lot, boasts a gorgeous, newly renovated front foyer stair case and railing, with brand new hardwood floor throughout the main level. 3 bedrooms up and 1 large bedroom (or flex space) down, 2 bathrooms, large eat-in kitchen and spacious dining room flowing into a living room; perfect for entertaining or relaxing with the view from a large picture window! Step out from the kitchen to a large deck and beautiful, new, fully fenced backyard! Backyard includes a steel roof shed as well as a hot tub, perfect for relaxing after a long day. Backyard entrance into the lower level laundry room, with new washer and dryer. On the lower level you will find a large living room, including high end wood stove and entrance to the oversized single garage! Downstairs also includes a 3 piece bathroom. And don't forget the no stress convenience of a steel roof! List of updates include: new front foyer stairs and railing, cased front entrance pillars, main floor bathroom, gas furnace, water softener, central vac, gas hookup for both a bbq and patio fire table, kitchen fridge, garage door opener, hardwood flooring on the main floor, pot lights, and much more!
Location
Province ON
County Simcoe
Community Midhurst
Area Simcoe
Zoning Res
Region Midhurst
City Region Midhurst
Rooms
Family Room Yes
Basement Finished, Separate Entrance
Kitchen 1
Separate Den/Office 1
Interior
Interior Features Water Softener
Cooling Central Air
Fireplaces Type Wood, Fireplace Insert
Exterior
Parking Features Private Double
Garage Spaces 5.0
Pool None
Roof Type Metal
Lot Frontage 114.38
Lot Depth 143.98
Total Parking Spaces 5
Building
Foundation Block
Others
Senior Community Yes
Read Less



