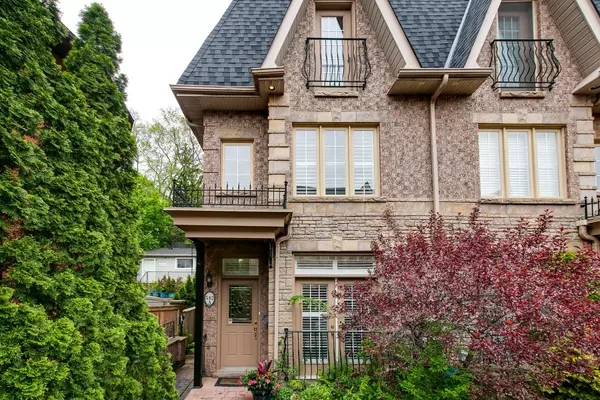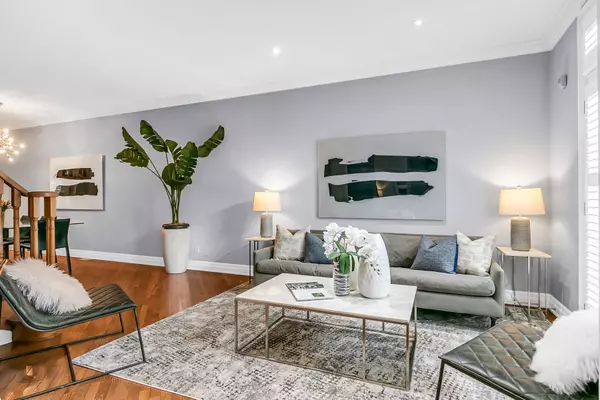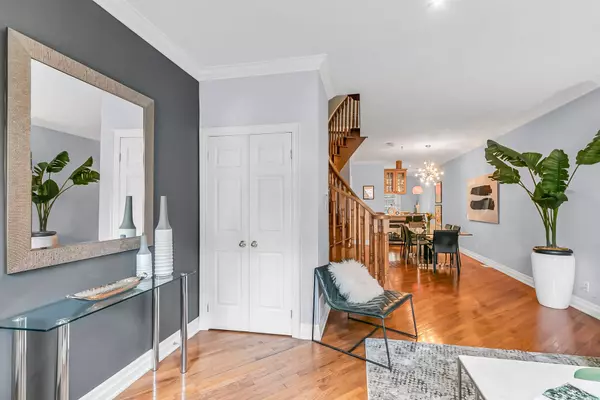For more information regarding the value of a property, please contact us for a free consultation.
542A Scarlett RD Toronto W09, ON M9P 2S2
Want to know what your home might be worth? Contact us for a FREE valuation!

Our team is ready to help you sell your home for the highest possible price ASAP
Key Details
Sold Price $890,000
Property Type Condo
Sub Type Condo Townhouse
Listing Status Sold
Purchase Type For Sale
Approx. Sqft 2250-2499
MLS Listing ID W8407398
Sold Date 08/06/24
Style 3-Storey
Bedrooms 3
HOA Fees $996
Annual Tax Amount $5,895
Tax Year 2023
Property Description
Step into this grand 4-level townhouse in the peaceful enclave of Humber Heights. This home is perfect for families and professionals. The main floor's airy, open-concept layout is ideal for gatherings. The spacious kitchen, with ample storage and counter space, leads to a private yard, perfect for entertaining. On the second floor, a spacious family room can transform into a third bedroom, alongside the large second bedroom, a three-piece bathroom, and a sizable laundry room. The generous landing is perfect for a home office. The third floor features the luxurious primary suite with a spacious bedroom, a sitting area, two walk-in closets, and a five-piece ensuite bathroom. The lower level offers a recreation room, a workout space, or an office, with direct access to a private double-car garage. Near parks, trails, schools, and transit, this townhouse offers seclusion and accessibility. Embrace urban living in Humber Heights and make this home yours!
Location
Province ON
County Toronto
Community Humber Heights
Area Toronto
Region Humber Heights
City Region Humber Heights
Rooms
Family Room Yes
Basement Finished
Kitchen 1
Separate Den/Office 1
Interior
Interior Features Storage
Cooling Central Air
Fireplaces Type Natural Gas
Laundry Laundry Room
Exterior
Parking Features Private
Garage Spaces 2.0
Amenities Available BBQs Allowed, Visitor Parking
Roof Type Asphalt Shingle
Total Parking Spaces 2
Building
Locker None
Others
Pets Allowed Restricted
Read Less



