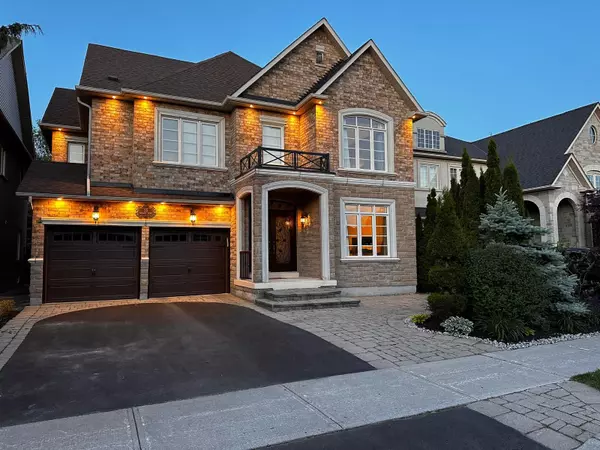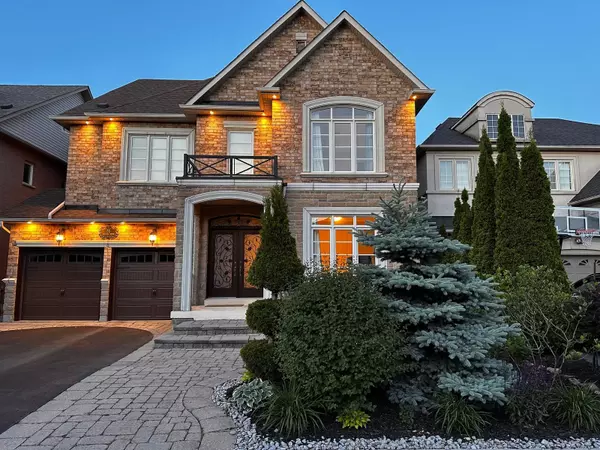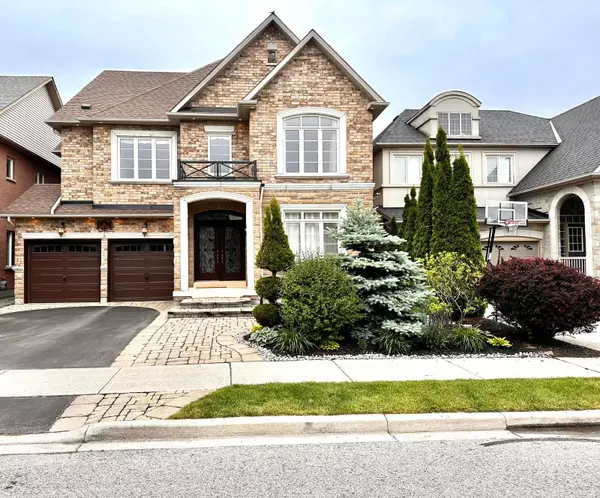For more information regarding the value of a property, please contact us for a free consultation.
55 Chagall DR York, ON L4J 9B5
Want to know what your home might be worth? Contact us for a FREE valuation!

Our team is ready to help you sell your home for the highest possible price ASAP
Key Details
Sold Price $2,098,800
Property Type Single Family Home
Sub Type Detached
Listing Status Sold
Purchase Type For Sale
Approx. Sqft 3000-3500
MLS Listing ID N8396534
Sold Date 09/25/24
Style 2-Storey
Bedrooms 5
Annual Tax Amount $7,924
Tax Year 2023
Property Description
Discover The Jewel Of Thornhill Woods! Nestled In The Heart Of Prestigious Chagall Drive, This Stunning Residence Spans Approximately 4,800 Sqft Of Luxury Living Area & Boasts Over $200,000 In Upgrades. Perfectly Blending Custom Design With Luxury, This Home Is Just A 5-Minutes Walk From Top-Rated Schools, Including Stephen Lewis Secondary School And Thornhill Woods Public School, Making It An Ideal Location For Families. As You Step Into This Magnificent Home, You Are Greeted By An Expansive Foyer That Flows Seamlessly Into The Living Areas. The Family Room Features A Soaring 18 ft. Ceiling, Creating An Airy & Open Atmosphere. Natural Light Floods Through Large Windows, Highlighting The Beautiful Brazilian Cherry Hardwood Floors That Run Throughout The Home. The Heart Of The Home Is Undoubtedly Its Custom Kitchen Designed For Both Beauty & Functionality, It Boasts A Center Island, High-End Built-In Stainless Steel Appliances, And Luxurious Granite Countertops. Whether You're Hosting A Large Gathering Or Preparing A Quiet Family Meal, This Kitchen Is Equipped To Handle It All. Attention To Detail Is Evident Throughout The Property. From The Crown Moulding & Paneling To The Strategically Placed Pot Lights, Every Corner Of This Home Has Been Thoughtfully Designed. The Finished Open-Concept Basement Is A Versatile Space That Includes An Oversized Recreation Room Featuring A Kitchen/Bar And Nanny Quarters With A Semi 3-Pc Ensuite, Providing Both Privacy & Comfort For Guests Or Extended Family. This Additional Living Area Can Be Adapted To Suit A Variety Of Needs, From A Home Office To A Recreation Room. Convenience Is At Your Doorstep With This Property. It's Just A Short Walk To The Bus Stop, Park, And Community Center, Ensuring Easy Access To All The Amenities You Need. Enjoy The Vibrant Community Of Thornhill Woods While Living In A Serene And Luxurious Environment. This Exquisite Home Is A Rare Find In Thornhill Woods, Offering Unparalleled Luxury And Convenience.
Location
Province ON
County York
Community Patterson
Area York
Region Patterson
City Region Patterson
Rooms
Family Room Yes
Basement Finished, Full
Kitchen 2
Separate Den/Office 1
Interior
Interior Features Auto Garage Door Remote, Central Vacuum, Upgraded Insulation
Cooling Central Air
Fireplaces Type Family Room
Exterior
Exterior Feature Landscaped
Parking Features Private
Garage Spaces 4.0
Pool None
Roof Type Asphalt Shingle
Lot Frontage 45.01
Lot Depth 83.66
Total Parking Spaces 4
Building
Foundation Concrete
Read Less



