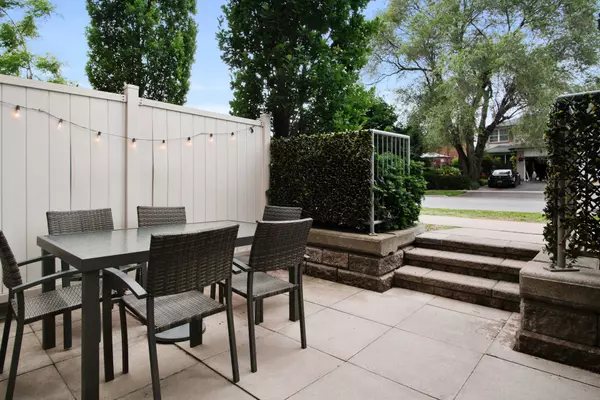For more information regarding the value of a property, please contact us for a free consultation.
5 Richgrove DR #109 Toronto W09, ON M9R 0A3
Want to know what your home might be worth? Contact us for a FREE valuation!

Our team is ready to help you sell your home for the highest possible price ASAP
Key Details
Sold Price $707,500
Property Type Condo
Sub Type Condo Townhouse
Listing Status Sold
Purchase Type For Sale
Approx. Sqft 1000-1199
MLS Listing ID W8428026
Sold Date 08/26/24
Style Stacked Townhouse
Bedrooms 3
HOA Fees $378
Annual Tax Amount $2,338
Tax Year 2023
Property Description
Welcome to Richgrove Village - this beautiful 2 bedroom with open den, 2 bathroom, 2 parking spots and Terrace townhome features a bright open concept design with an abundance of natural light. A combined Living and Dining area that offers ample entertainment space, a modern kitchen renovated in 2020, W a breakfast bar, that offers plenty of cabinet space, a main floor bathroom and storage space under the stairs. Main floor is complete in vinyl flooring that was done in 2021. The second floor features a large primary bedroom W den that can be used as an office, nursery, or extra closet space, a semi ensuite bathroom, a second bedroom, and laundry. Main floor entry with no stairs, and a large terrace for those who love to BBQ and enjoy the outdoors. This unit comes with 2 underground parking spots, for personal use or as a great rental opportunity.
Location
Province ON
County Toronto
Community Willowridge-Martingrove-Richview
Area Toronto
Region Willowridge-Martingrove-Richview
City Region Willowridge-Martingrove-Richview
Rooms
Family Room No
Basement None
Kitchen 1
Separate Den/Office 1
Interior
Interior Features Other
Cooling Central Air
Laundry Ensuite
Exterior
Parking Features None
Garage Spaces 2.0
Total Parking Spaces 2
Building
Locker None
Others
Pets Allowed Restricted
Read Less



