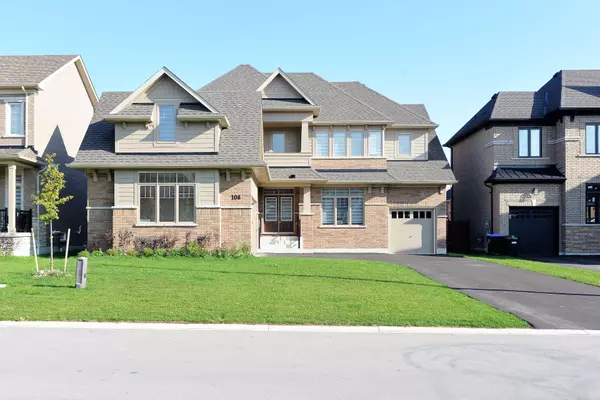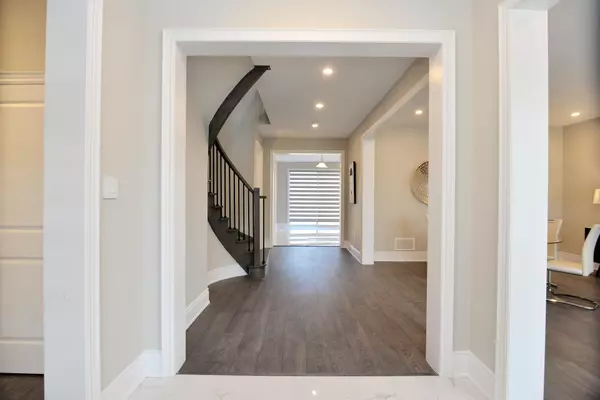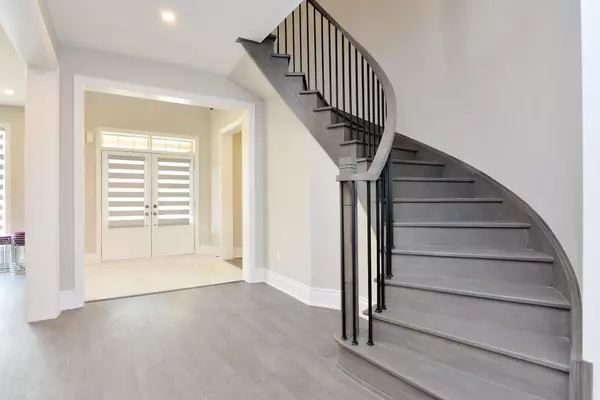For more information regarding the value of a property, please contact us for a free consultation.
108 Rugman CRES Springwater, ON L9X 2A5
Want to know what your home might be worth? Contact us for a FREE valuation!

Our team is ready to help you sell your home for the highest possible price ASAP
Key Details
Sold Price $1,475,000
Property Type Single Family Home
Sub Type Detached
Listing Status Sold
Purchase Type For Sale
MLS Listing ID S8437646
Sold Date 07/25/24
Style 2-Storey
Bedrooms 7
Annual Tax Amount $6,298
Tax Year 2023
Property Description
Gorgeous Brand-New 5BR, 5 WR, 4011 SF (above grade) plus 1400 Sq ft LEGAL SECOND DWELLING finished basement WITH RENTAL INCOME POTENTIAL OF $2200 PER MONTH, Fully Furnished Detached Home in prestigious Stone manor Woods of Springwater. Second Dwelling in the Basement has 2 Bedrooms Plus 1 Den,Family Room, Full Kitchen & 2 Full WRs with Separate Laundry & separate entrance from the front of home, Large Basement Windows. This house has very functional layout with spacious living space, lots of sunlight, contemporary open concept layout & is Loaded with upgrades and LED Pot Lights, Quartz Counters in Kitchen and all the Washrooms, Roller Shades, House has 3 OAK Stairs ,All Washroom has Custom Glass showers & Quartz C/Top, Usable Balcony. All Bedrooms come with Custom-made Walk-in Closets & Organizers. This House come with large size Living & Dinning Rooms. Very Spacious Kitchen has an inviting huge Breakfast Area & Large Size Family room w/Gas Fireplace. Main floor has a Den/Library. House has 3 Garages with door & openers. . All BRAND NEW FURNITURES SHOWN IN THE PICTURES FOR EACH ROOM IS INCLUDED IN THE ASKING PRICE.MUST VIEW THE PROPERTYExtras:2 Stainless Steel Fridge,ONE S/S Gas Stoves, One S/S electric Stove,S/S Kitchen Hood,Microwave,1 Kitchen Hood Cum Microwave,2 Washer & 2 Dryer,2 S/SDish Washers, Central A/C, All Furnitures comes with the house except 2 Kitchen Island Chairs.
Location
Province ON
County Simcoe
Community Centre Vespra
Area Simcoe
Zoning 141.08
Region Centre Vespra
City Region Centre Vespra
Rooms
Family Room Yes
Basement Finished, Separate Entrance
Kitchen 2
Separate Den/Office 2
Interior
Interior Features None
Cooling Central Air
Exterior
Parking Features Front Yard Parking
Garage Spaces 7.0
Pool None
Roof Type Unknown
Lot Frontage 62.01
Lot Depth 141.0
Total Parking Spaces 7
Building
Foundation Unknown
Read Less



