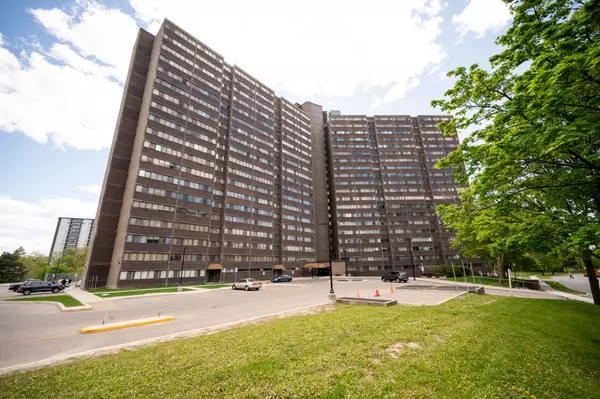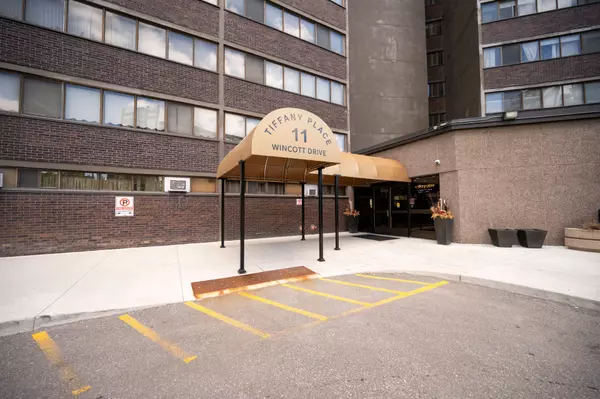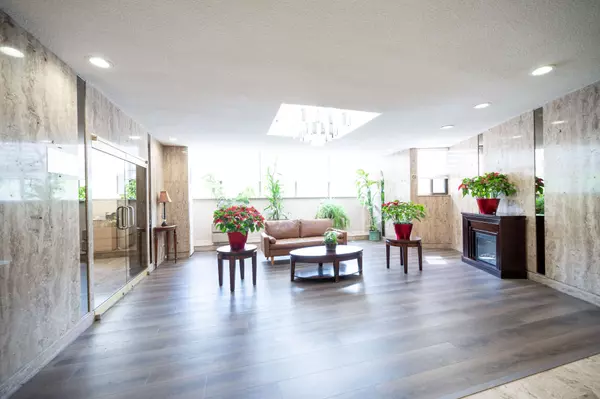For more information regarding the value of a property, please contact us for a free consultation.
11 Wincott DR #PH17 Toronto W09, ON M9R 2R9
Want to know what your home might be worth? Contact us for a FREE valuation!

Our team is ready to help you sell your home for the highest possible price ASAP
Key Details
Sold Price $537,500
Property Type Condo
Sub Type Condo Apartment
Listing Status Sold
Purchase Type For Sale
Approx. Sqft 1400-1599
MLS Listing ID W8422464
Sold Date 07/31/24
Style Apartment
Bedrooms 3
HOA Fees $1,024
Annual Tax Amount $1,752
Tax Year 2023
Property Description
Welcome to 11 Wincott Drive, Penthouse #17. This multilevel condo boasts 3 large bedrooms, 2 bathrooms, 1 parking space, and 2 storage lockers (one ensuite, one exclusive) - more than enough room for all your needs. Boasting a bright and spacious open concept kitchen, dining, and living areas, you'll love entertaining friends or relaxing after a long day. Located in prime Etobicoke, this is your chance to live in luxury. With its open and airy layout, this penthouse makes it easy to utilize the space to suit your needs. The 3 bedrooms give you and your family plenty of room to stretch out and unwind. Step out on to your sunquenched large open balcony with stunning unobstructed panoramic views of the Toronto Skyline and a glimpse of the Lake! With parking and storage included, you'll stay organized and have room for all your belongings. This penthouse gives you the lifestyle you are looking for, in a neighbourhood close to highways 401/409/27, Pearson Airport, schools, parks, shopping incl. the New Costco, restaurants, and entertainment. Or, stay at the building and take advantage of incredible amenities, including an indoor swimming pool, tennis courts, party/meeting room, and much more! *One Storage Room (60 sq.ft) Located Just Beside Unit Front Door (Door S-17), Other Storage is Ensuite.
Location
Province ON
County Toronto
Community Kingsview Village-The Westway
Area Toronto
Region Kingsview Village-The Westway
City Region Kingsview Village-The Westway
Rooms
Family Room No
Basement None
Kitchen 1
Interior
Interior Features Storage, Carpet Free, Primary Bedroom - Main Floor
Cooling Central Air
Laundry Common Area, Shared
Exterior
Parking Features Underground
Garage Spaces 1.0
Amenities Available Visitor Parking, Indoor Pool, Gym, Party Room/Meeting Room, Tennis Court, Sauna
View Panoramic
Total Parking Spaces 1
Building
Locker Ensuite+Exclusive
Others
Pets Allowed Restricted
Read Less



