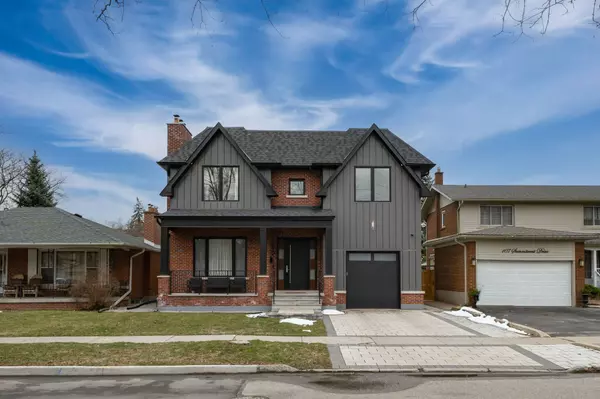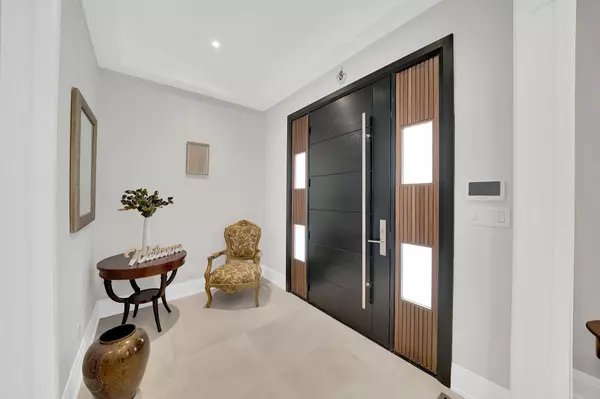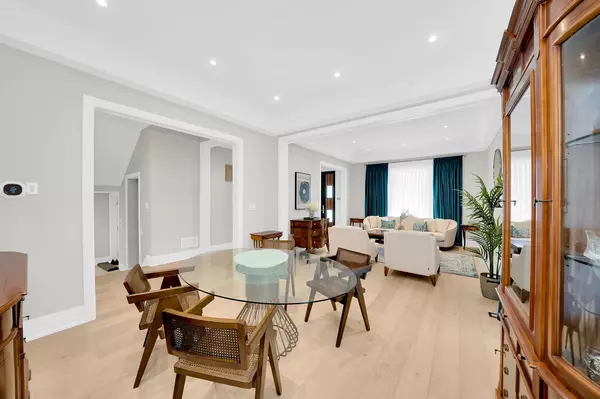For more information regarding the value of a property, please contact us for a free consultation.
105 Summitcrest DR Toronto W09, ON M9P 1H7
Want to know what your home might be worth? Contact us for a FREE valuation!

Our team is ready to help you sell your home for the highest possible price ASAP
Key Details
Sold Price $2,447,000
Property Type Single Family Home
Sub Type Detached
Listing Status Sold
Purchase Type For Sale
Approx. Sqft 3500-5000
MLS Listing ID W8405302
Sold Date 08/23/24
Style 2-Storey
Bedrooms 6
Annual Tax Amount $10,513
Tax Year 2023
Property Description
Welcome to your dream home in the coveted Willowridge neighbourhood! 105 Summitcrest is a 4+2 bed, 4+1 bath, custom-built home, perfect for families of all sizes! No expense has been spared, with countless upgrades throughout the home including: 10'&11' ceilings on main, 9' ceilings on the upper floor and basement, coffered ceilings on the upper floor, crown moulding and pot lights throughout. The main floor kitchen features custom cabinetry, a stunning waterfall island, additional counterspace with a 2nd sink, and built-in luxury JennAir appliances! The living room features built-in shelving with under-lighting and a stunning built-in fireplace, as well as a walk out to the backyard interlock patio. The primary bedroom offers a stunning 5pc ensuite bath, as well as a built-in vanity alongside the walk-in closet. The other upper-floor bedrooms are spacious, and each has an ensuite bath. Alongside the other features, the upper-floor also boasts laundry and central vac system. The basement shines with a walk-out to the backyard, offering plentiful natural light. In addition, it offers a separate basement suite with additional bedroom, ensuite, kitchen and laundry room! The deep backyard is barbecue-ready with a patio and awning, and is perfectly sized to add a pool for summer fun! 105 Summitcrest offers all this in an exceptional location, situated steps away from schools (Father Serra, Richview Collegiate) and amenities! This stunning home truly offers a world of luxuries and exquisite comforts!
Location
Province ON
County Toronto
Community Willowridge-Martingrove-Richview
Area Toronto
Region Willowridge-Martingrove-Richview
City Region Willowridge-Martingrove-Richview
Rooms
Family Room Yes
Basement Finished with Walk-Out
Kitchen 2
Separate Den/Office 2
Interior
Interior Features Central Vacuum
Cooling Central Air
Exterior
Parking Features Private
Garage Spaces 3.0
Pool None
Roof Type Asphalt Shingle
Lot Frontage 46.0
Lot Depth 122.0
Total Parking Spaces 3
Building
Foundation Concrete
Read Less



