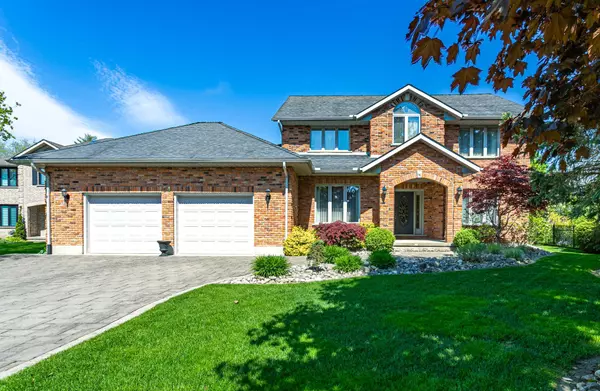For more information regarding the value of a property, please contact us for a free consultation.
34 Valleyview CRES Thames Centre, ON N0L 1G3
Want to know what your home might be worth? Contact us for a FREE valuation!

Our team is ready to help you sell your home for the highest possible price ASAP
Key Details
Sold Price $1,100,000
Property Type Single Family Home
Sub Type Detached
Listing Status Sold
Purchase Type For Sale
MLS Listing ID X8340456
Sold Date 11/15/24
Style 2-Storey
Bedrooms 5
Annual Tax Amount $6,772
Tax Year 2023
Property Description
Welcome to Dorchester! Pride of ownership is evident in this exquisite two-storey, four-bedroom home which boasts over 2859 sq ft. of luxurious living space across the main and second floors. Absolutely spotless. Impeccable hardwood and tile adorn the main floor, complemented by a gorgeous gourmet kitchen with lots of counter/cabinet space. An absolute Chef's dream! A huge eating area leads to the beautiful backyard. Step into the spacious family room, featuring a cozy gas fireplace and views of the private backyard. Included on the main level is a generous sized office, library and den. Upstairs, the spacious 4 bedrooms are perfect for a growing family. Retreat to the primary bedroom, complete with walk in closet along with a good sized 4 pce ensuite with marble tub.Discover the allure of the basement, with a craft room, family room and laundry room. Lots of extra space available in the Utilities area, including a Cold Cellar. Garage is larger than normal with staircase to the basement. The partially fenced backyard is an absolute beautiful oasis with amazing gardens, raised bed vegetable garden, and the best part, it backs onto a private well maintained greenspace. Imagine yourself enjoying a cup of coffee on the deck or patio. Don't miss out on the opportunity to experience the elegance and functionality of this exceptional home it's truly a must-see! Close to all amenities.
Location
Province ON
County Middlesex
Community Dorchester
Area Middlesex
Zoning R1
Region Dorchester
City Region Dorchester
Rooms
Family Room Yes
Basement Partially Finished, Separate Entrance
Kitchen 1
Separate Den/Office 1
Interior
Interior Features Water Heater Owned, Water Softener
Cooling Central Air
Fireplaces Number 1
Fireplaces Type Family Room, Natural Gas
Exterior
Exterior Feature Porch
Parking Features Private Double
Garage Spaces 6.0
Pool None
View Park/Greenbelt
Roof Type Shingles
Total Parking Spaces 6
Building
Foundation Poured Concrete
Read Less
GET MORE INFORMATION




