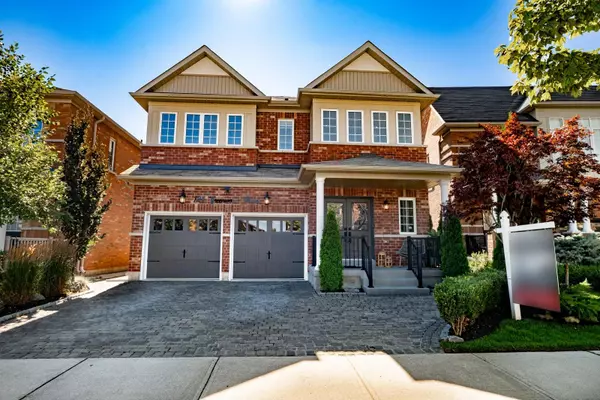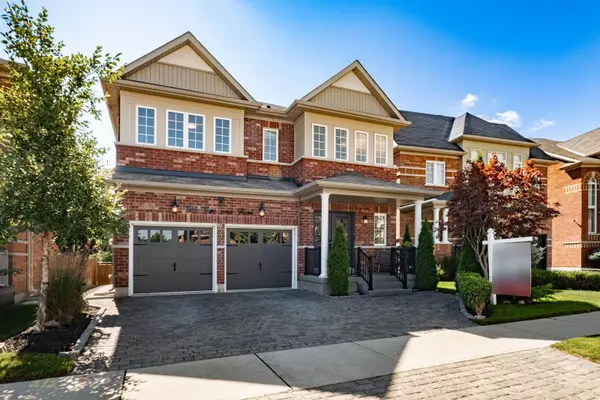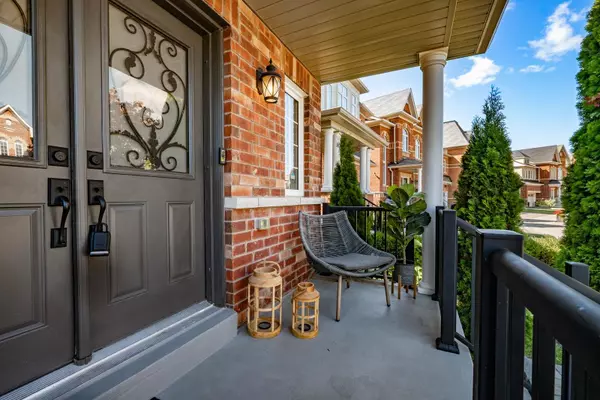For more information regarding the value of a property, please contact us for a free consultation.
124 Greenwood RD Whitchurch-stouffville, ON L4A 4N7
Want to know what your home might be worth? Contact us for a FREE valuation!

Our team is ready to help you sell your home for the highest possible price ASAP
Key Details
Sold Price $1,710,100
Property Type Single Family Home
Sub Type Detached
Listing Status Sold
Purchase Type For Sale
MLS Listing ID N9246624
Sold Date 11/22/24
Style 2-Storey
Bedrooms 5
Annual Tax Amount $8,251
Tax Year 2024
Property Description
This beautifully maintained 4+1 bedroom, 5-bathroom home is perfect for families and sits on a huge, meticulously landscaped lot. Pride of ownership shines through with stunning upgrades throughout, including elegant engineered hardwood floors, 7-inch baseboards, on the main and second floor and pot lights carried throughout. Large windows allow for an abundance of natural light to shine through the entire home. The spacious open-concept main floor features a formal living and dining room, a cozy family room with a fireplace, an upgraded kitchen with a breakfast area, and a mudroom off the garage entrance. A 2-piece bath and a home office with French doors complete this level. Upstairs, you'll find four generously sized bedrooms, three 4-piece bathrooms, and a convenient laundry room. The primary bedroom overlooks the lush backyard and includes a 4-piece ensuite with a separate glass shower.The fully finished walk-out basement offers versatility with a complete kitchen, one bedroom, a 4-piece bath, and a large living space with a separate entrance is ideal for an in-law suite, rental income, or a private space for older teens. Outside, the backyard offers privacy and beautiful landscaping. The built-in fireplace is perfect for gathering around, and the large covered deck off the breakfast area is an ideal spot to relax, even on rainy nights.
Location
Province ON
County York
Community Stouffville
Area York
Region Stouffville
City Region Stouffville
Rooms
Family Room Yes
Basement Finished, Walk-Out
Kitchen 2
Separate Den/Office 1
Interior
Interior Features Carpet Free, In-Law Capability
Cooling Central Air
Exterior
Exterior Feature Deck, Landscaped, Lawn Sprinkler System
Parking Features Private Double
Garage Spaces 4.0
Pool None
Roof Type Shingles
Total Parking Spaces 4
Building
Foundation Unknown
Read Less
GET MORE INFORMATION




