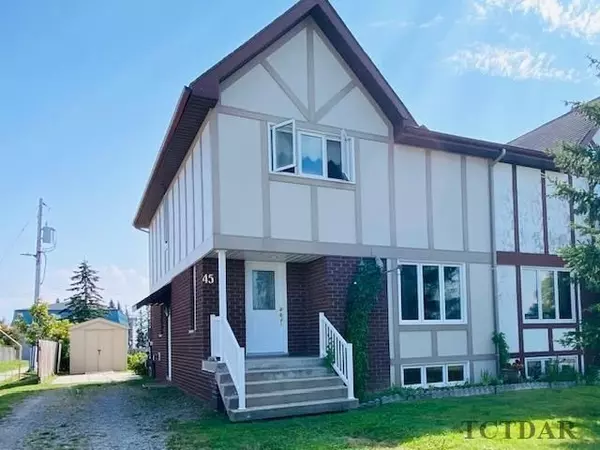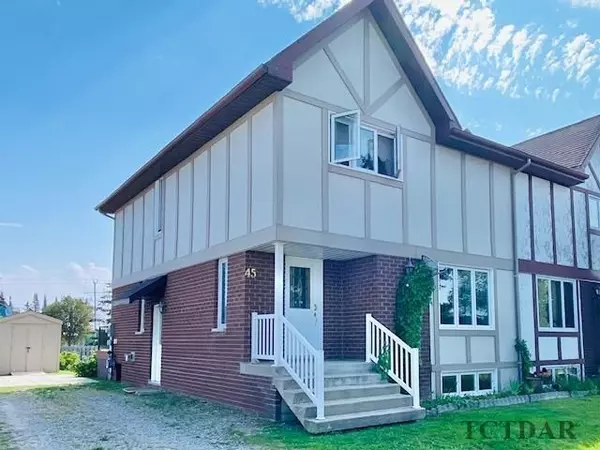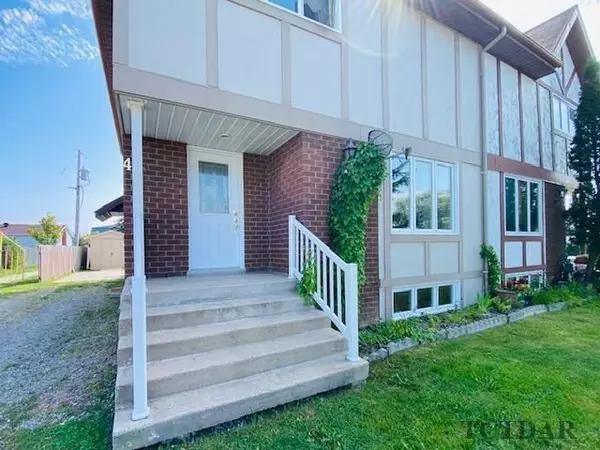For more information regarding the value of a property, please contact us for a free consultation.
45 HOULE ST Cochrane, ON P0L 1N0
Want to know what your home might be worth? Contact us for a FREE valuation!

Our team is ready to help you sell your home for the highest possible price ASAP
Key Details
Sold Price $237,000
Property Type Multi-Family
Sub Type Semi-Detached
Listing Status Sold
Purchase Type For Sale
Approx. Sqft 1600-1799
MLS Listing ID T9293063
Sold Date 01/10/25
Style 2-Storey
Bedrooms 4
Annual Tax Amount $2,785
Tax Year 2024
Property Description
SPACIOUS HOME IN A GREAT LOCATION!! BUILT IN 1985, THIS SEMI-DETACHED HOME HAS A IMPRESSIVE 1624 SQF PLUS A FULLY FINISHED BASEMENT. MAIN FLOOR OFFERS YOU A FAMILY ROOM, KITCHEN, DINING ROOM, AN OFFICE AREA AND A 2 PIECE BATHROOM. ON THE SECOND LEVEL, YOU'LL FIND A 4 PIECE BATHROOM, 2 LARGE BEDROOM AND A PRIMARY BEDROOM WITH A BONUS WALK-IN CLOSET. NEVER THE LESS, THE FULLY FINISHED BASEMENT HAS A 4TH BEDROOM, A 3 PIECE BATHROOM, A COLD ROOM, A REC ROOM AND THE UTILITY ROOM. THE PROPERTY IS SERVICED BY A 200 AMP BREAKER PANEL. FOR YOUR COMFORT, CENTRAL AIR, CENTRAL VACUUM AND A NICE DECK MADE OF COMPOSITE DECKING. AND FINALLY, FOR YOUR STORAGE, AN 8X10 SHED. LOCATED NEAR HOSPITAL, GROCERY STORE, BALL PARK , SPORTS COMPLEXE AND SCHOOLS.
Location
Province ON
County Cochrane
Community Hearst
Area Cochrane
Zoning R1
Region Hearst
City Region Hearst
Rooms
Family Room Yes
Basement Finished
Separate Den/Office 1
Interior
Interior Features Other, Other, Storage, Other, Built-In Oven, Built-In Oven, Central Vacuum, Central Vacuum
Cooling Unknown
Exterior
Exterior Feature Deck
Parking Features Unknown
Garage Spaces 2.0
Pool None
Roof Type Unknown
Lot Frontage 35.0
Lot Depth 104.3
Total Parking Spaces 2
Building
Foundation Unknown
Others
Senior Community No
Read Less



