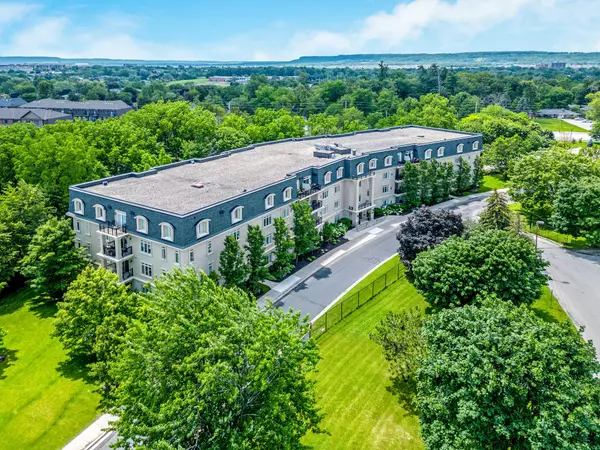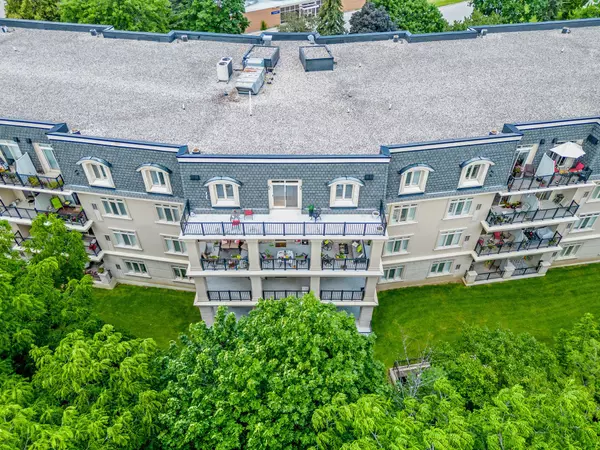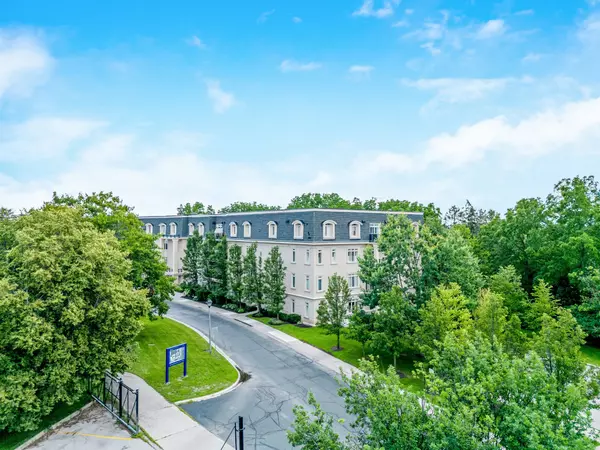For more information regarding the value of a property, please contact us for a free consultation.
443 Centennial Forest DR #413 Halton, ON L9T 6A1
Want to know what your home might be worth? Contact us for a FREE valuation!

Our team is ready to help you sell your home for the highest possible price ASAP
Key Details
Sold Price $829,000
Property Type Condo
Sub Type Condo Apartment
Listing Status Sold
Purchase Type For Sale
Approx. Sqft 1200-1399
MLS Listing ID W6686992
Sold Date 10/04/23
Style Apartment
Bedrooms 1
HOA Fees $675
Annual Tax Amount $2,792
Tax Year 2023
Property Description
OFFERS WELCOME ANYTIME! Executive TOP FLOOR PENTHOUSE condo w/ MASSIVE 44' WIDE BALCONY overlooking FOREST! Beautifully maintained w/ 1208 SF of spacious, bright OPEN-CONCEPT living area. OPEN KITCHEN (most units have darker closed-off kitchen) w/ an abundance of up-graded maple cabinetry to ceiling w/ upper/lower valences, undercabinet lighting, granite counters, massive BB. Living/dining room large enough for family celebrations and WO to massive private balcony w/ PEACEFUL VIEWS of FOREST. Primary bedroom w/ His/Hers separate closets and 5-pc ensuite w/ large step-in shower, higher toilet w/ grip bar. DEN (2nd BEDROOM for guests) and 2-pc power. New furnace and a/c (April 2023), fridge (2022), no carpet, in-suite laundry w/ storage and linen closet, entry vestibule for privacy/sound, freshly painted (2023), OWNED U/G PARKING SPACE (#14), OWNED LOCKER (#100) and lots of visitor parking. Exceptionally complex in lovely mature neighbourhood. *** OPEN HOUSE SUN JULY 23 2-4 PM
Location
Province ON
County Halton
Community Timberlea
Area Halton
Zoning RO45
Region Timberlea
City Region Timberlea
Rooms
Family Room No
Basement None
Kitchen 1
Interior
Cooling Central Air
Exterior
Parking Features Underground
Garage Spaces 1.0
Amenities Available Party Room/Meeting Room, Visitor Parking
Exposure South West
Total Parking Spaces 1
Building
Locker Owned
Others
Pets Allowed Restricted
Read Less



