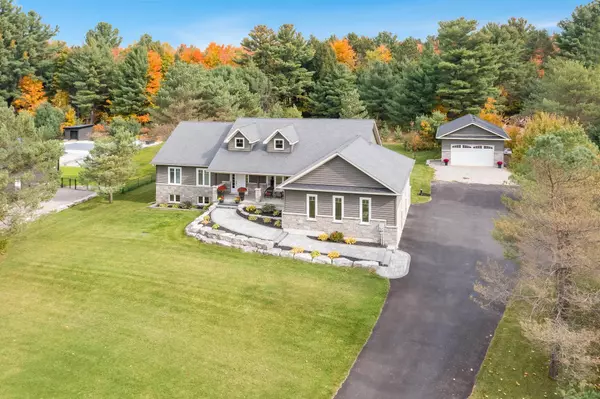For more information regarding the value of a property, please contact us for a free consultation.
17 Marni LN Springwater, ON L0L 2K0
Want to know what your home might be worth? Contact us for a FREE valuation!

Our team is ready to help you sell your home for the highest possible price ASAP
Key Details
Sold Price $1,515,000
Property Type Single Family Home
Sub Type Detached
Listing Status Sold
Purchase Type For Sale
Approx. Sqft 1500-2000
MLS Listing ID S8203166
Sold Date 07/16/24
Style Bungalow
Bedrooms 4
Annual Tax Amount $4,630
Tax Year 2023
Lot Size 0.500 Acres
Property Description
Top 5 Reasons You Will Love This Home: 1) Beautifully presented custom-built bungalow nestled in the prestigious Springwater locale just 15 minutes to Barrie and all shopping and amenities 2) Flaunting luxury and elegance throughout, including gleaming hardwood flooring, a modern eat-in kitchen with granite countertops, a large island perfect for family gatherings, and a cozy family room with a dual-sided fireplace 3) The upper level features a primary bedroom boasting a walk-in closet, an ensuite bathroom, and two more spacious bedrooms 4) The expansive basement creates a functional and flexible living space for the whole family, promoting oversized windows, a built-in bar perfect for entertaining, an additional bedroom, an exercise room, a den, and a separate basement entrance from the garage, offering the potential for an in-law suite 5) Immerse yourself in tranquillity, offering over half an acre of manicured grounds, complete with an expansive deck and hot tub, ideal for unwinding, along with a three-car garage plus an additional detached garage that is heated and has a car lift, perfect for car lovers or a handyperson requiring a shop. 3,319 fin.sq.ft. Age 10. Visit our website for more detailed information.
Location
Province ON
County Simcoe
Community Phelpston
Area Simcoe
Zoning A-1
Region Phelpston
City Region Phelpston
Rooms
Family Room Yes
Basement Finished, Full
Kitchen 1
Separate Den/Office 1
Interior
Interior Features None
Cooling Central Air
Exterior
Parking Features Lane
Garage Spaces 15.0
Pool None
Roof Type Asphalt Shingle
Lot Frontage 151.0
Lot Depth 250.0
Total Parking Spaces 15
Building
Foundation Poured Concrete
Read Less



