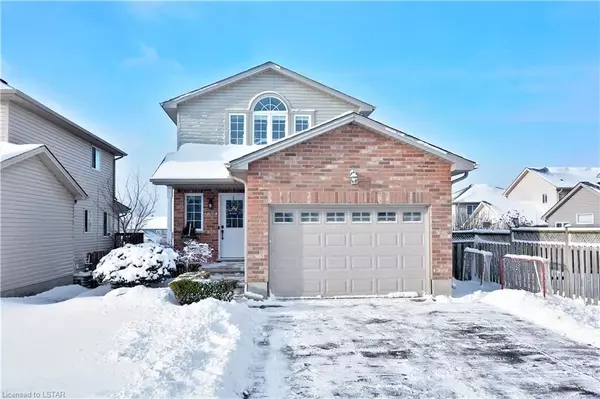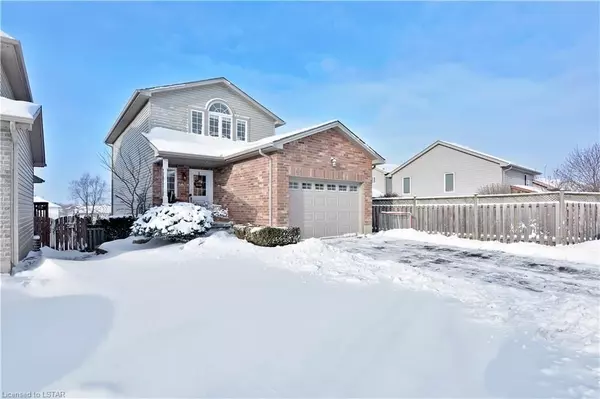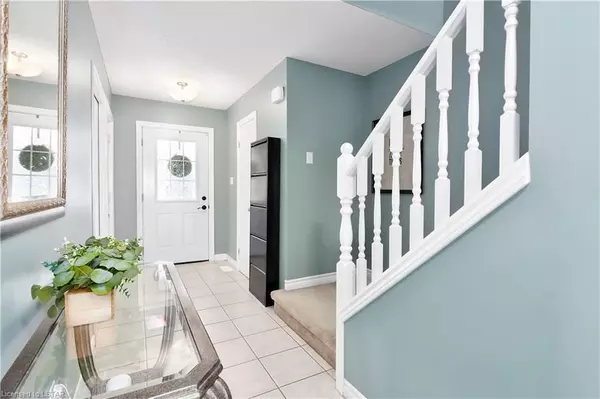For more information regarding the value of a property, please contact us for a free consultation.
1581 PURSER ST Middlesex, ON N5V 5J3
Want to know what your home might be worth? Contact us for a FREE valuation!

Our team is ready to help you sell your home for the highest possible price ASAP
Key Details
Sold Price $675,100
Property Type Single Family Home
Sub Type Detached
Listing Status Sold
Purchase Type For Sale
Square Footage 1,725 sqft
Price per Sqft $391
MLS Listing ID X7976523
Sold Date 03/21/24
Style 2-Storey
Bedrooms 3
Annual Tax Amount $3,652
Tax Year 2024
Property Description
Welcome to your new family haven in the Edgevalley area of North-east London! This inviting 3-Bedroom, 2.5-bathroom, 2-storey home is a perfect blend of modern comfort and family-friendly features. The finished basement includes a full 3-pc bathroom, a walkout to a concrete patio, leading to a gorgeous fully-landscaped yard with a backyard playground set. This home is
designed to cater to the whole family, and it's close to Western, Fanshawe, LHSC-University and Masonville Place.
As you step inside, you'll be greeted by a warm and spacious entry way that seamlessly connects to the contemporary kitchen/dining room, creating an ideal space for family gatherings and entertaining guests. The kitchen is equipped with modern appliances and ample counter space, making meal preparation a joy. Upstairs, three cozy bedrooms provide a peaceful retreat for every member of the family. The main 3-pc bathroom doubles as a cheater-ensuite for a spacious master bedroom, behind the French doors.
This family-friendly home is surrounded by excellent schools, parks, and convenient amenities. Don't miss the opportunity to make this house your home. Schedule a showing today and discover the perfect blend of comfort and functionality in this Edgevalley gem!
Location
Province ON
County Middlesex
Community North D
Area Middlesex
Zoning R1-1 (5)
Region North D
City Region North D
Rooms
Family Room Yes
Basement Full
Kitchen 1
Interior
Interior Features Water Heater, Sump Pump
Cooling Central Air
Laundry In Basement
Exterior
Exterior Feature Deck
Parking Features Private Double
Garage Spaces 4.0
Pool None
Community Features Recreation/Community Centre, Public Transit
View City
Lot Frontage 37.55
Lot Depth 152.11
Exposure East
Total Parking Spaces 4
Building
Lot Description Irregular Lot
Foundation Poured Concrete
New Construction false
Others
Senior Community Yes
Security Features Alarm System
Read Less



