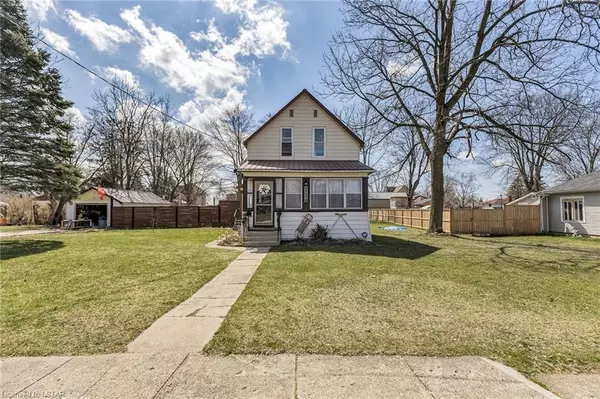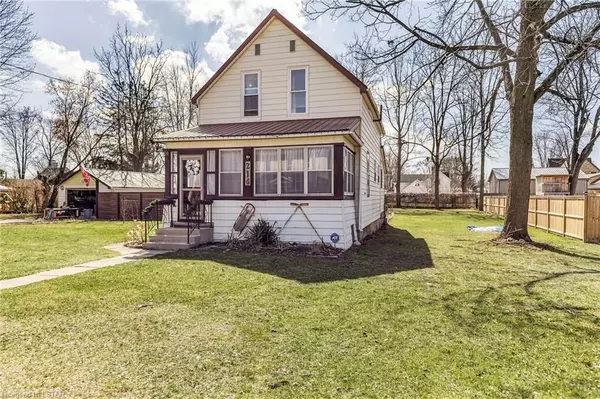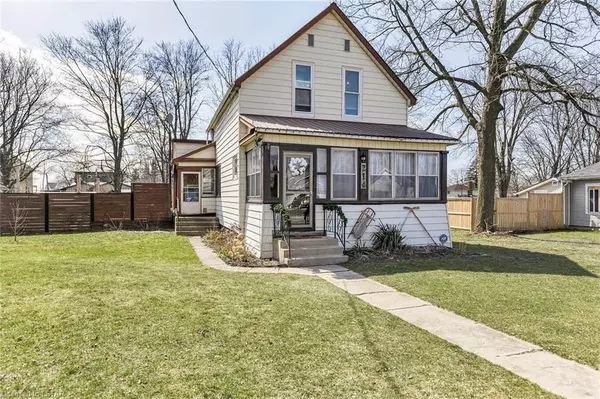For more information regarding the value of a property, please contact us for a free consultation.
214 NANCY ST Dutton/dunwich, ON N0L 1J0
Want to know what your home might be worth? Contact us for a FREE valuation!

Our team is ready to help you sell your home for the highest possible price ASAP
Key Details
Sold Price $420,000
Property Type Single Family Home
Sub Type Detached
Listing Status Sold
Purchase Type For Sale
Square Footage 1,800 sqft
Price per Sqft $233
MLS Listing ID X8283116
Sold Date 05/31/24
Style 1 1/2 Storey
Bedrooms 3
Annual Tax Amount $2,404
Tax Year 2023
Property Description
Nicely updated, affordable, entry level home on almost 1/2 acre with detached garage/man cave & large above ground pool with equipment. This 3 bedroom home with metal roof is a good family home. Live wood edge breakfast bar in kitchen with tile floor & stove, dishwasher & new fridge & garden doors to deck. Large, updated main bathroom & 2 pc en suite off main bedroom. Wood floors in living room & spacious dining room. Main floor family room or office with cabinet & convenient laundry with washer & dryer(5 years old) and cupboards. Enclosed front porch for relaxing or enjoy the huge, private yard with bilevel deck, firepit, fruit trees & shed. Paver stone drive will accommodate 3 cars. Garage has new walkway at side, an insulated corner used as a root cellar, cement floor & hydro. This home will not last!
Quick and easy access to 401
Location
Province ON
County Elgin
Community Dutton
Area Elgin
Zoning R-1
Region Dutton
City Region Dutton
Rooms
Family Room No
Basement Unfinished
Kitchen 1
Interior
Interior Features Workbench, Upgraded Insulation, Sump Pump
Cooling Central Air
Laundry Electric Dryer Hookup, Washer Hookup
Exterior
Exterior Feature Deck, Privacy
Parking Features Private, Other
Garage Spaces 4.0
Pool Above Ground
Roof Type Metal
Total Parking Spaces 4
Building
Foundation Concrete
New Construction false
Others
Senior Community Yes
Security Features Carbon Monoxide Detectors,Smoke Detector
Read Less
GET MORE INFORMATION




