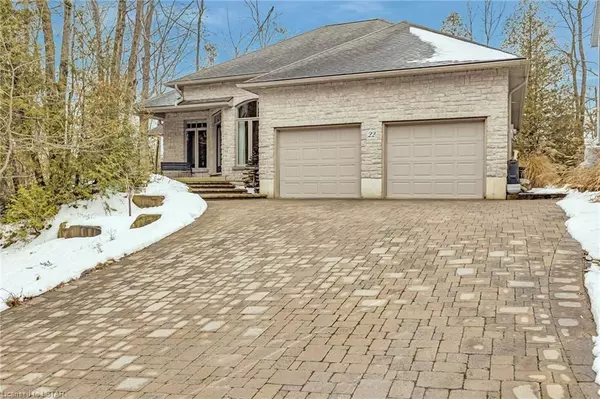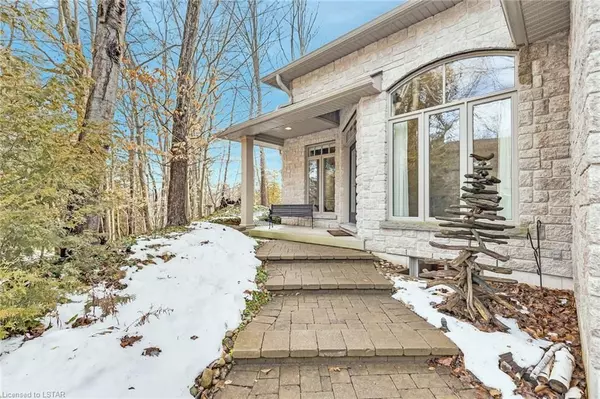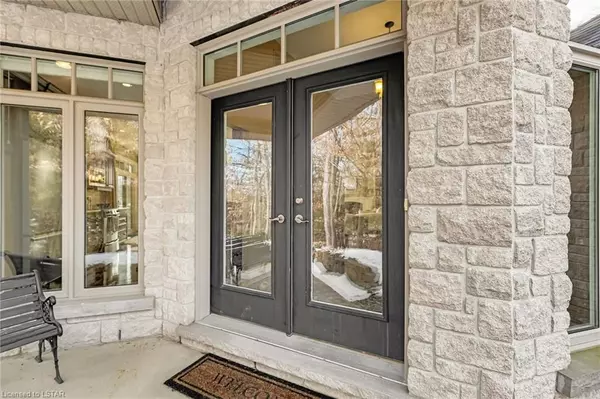For more information regarding the value of a property, please contact us for a free consultation.
22 JOWETT'S GROVE RD RD Bluewater, ON N0M 1G0
Want to know what your home might be worth? Contact us for a FREE valuation!

Our team is ready to help you sell your home for the highest possible price ASAP
Key Details
Sold Price $1,099,900
Property Type Single Family Home
Sub Type Detached
Listing Status Sold
Purchase Type For Sale
Square Footage 2,493 sqft
Price per Sqft $441
MLS Listing ID X8193464
Sold Date 05/13/24
Style Bungalow
Bedrooms 3
Annual Tax Amount $5,022
Tax Year 2023
Property Description
Welcome to the fabulous Sun Coast of Lake Huron. This beautiful custom-built ranch is walking distance to Harbour Lights Marina Located along the north side of the Bayfield River and adjacent to Lake Huron. Whether a boater or not, you'll fall in love with the charm and peacefulness that is synonymous with Bayfield. When not enjoying Bayfield’s shops, restaurants, and sandy shores of Lake Huron you’ll relax and enjoy the comforts of this beautiful home. Quality was paramount when building this home which features 12ft ceiling height on the spacious entrance hall and great room and 9 ft ceiling height throughout the expansive open concept kitchen and dining area as well as the primary bedroom. Large windows and doors are key for providing an abundance of natural light as well as enjoying the natural setting of this well treed lot. As you might expect, the primary bedroom also features a beautiful and spacious 5 pc ensuite with jetted tub double sinks and spacious shower, plus a walk-in closet. Your guests will enjoy their own privacy in the well designed 2-bedroom lower level with large family room with gas fireplace and walk out as well as separate stairway into the garage. It’s said pictures say a thousand words so please take a leisurely stroll through each room through our Virtual Tour in the links provided and don’t hesitate to book your private viewing. And enjoy this link to wonderful Bayfield: https://www.villageofbayfield.com
Location
Province ON
County Huron
Community Bayfield
Area Huron
Zoning R1-3-H
Region Bayfield
City Region Bayfield
Rooms
Family Room No
Basement Full
Kitchen 1
Separate Den/Office 2
Interior
Interior Features Air Exchanger
Cooling Central Air
Fireplaces Number 2
Exterior
Parking Features Private Double, Other
Garage Spaces 6.0
Pool None
Roof Type Shingles
Total Parking Spaces 6
Building
Lot Description Irregular Lot
Foundation Poured Concrete
New Construction false
Others
Senior Community Yes
Read Less
GET MORE INFORMATION




