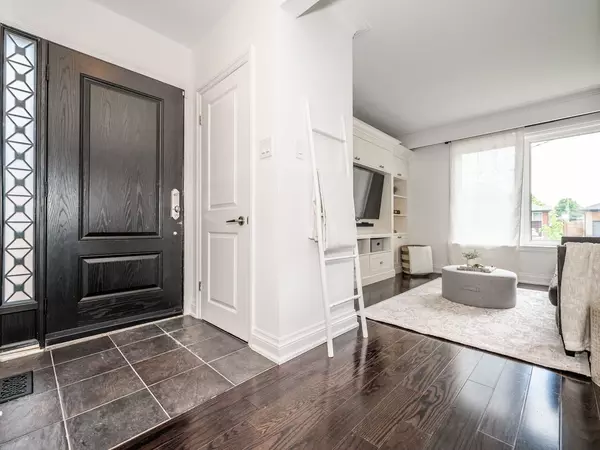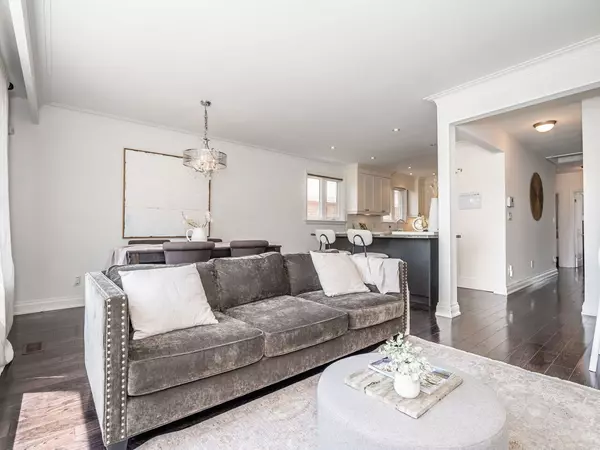For more information regarding the value of a property, please contact us for a free consultation.
12 Fenley DR Toronto W09, ON M9R 1M4
Want to know what your home might be worth? Contact us for a FREE valuation!

Our team is ready to help you sell your home for the highest possible price ASAP
Key Details
Sold Price $1,275,000
Property Type Single Family Home
Sub Type Detached
Listing Status Sold
Purchase Type For Sale
MLS Listing ID W8388150
Sold Date 07/26/24
Style Bungalow
Bedrooms 3
Annual Tax Amount $4,678
Tax Year 2024
Property Description
This charming Stone Front Detached Bungalow in Etobicoke features 3 Bedrooms,5 Piece Bathroom, upgraded kitchen with sleek countertops, a spacious island perfect for entertaining, stainless steel appliances and pot lights. The open-concept living area is enhanced by a custom-built TV unit, creating a cozy yet stylish space for relaxation. Venture downstairs to discover a fully finished basement with its own walk-up entrance. This versatile space boasts a 2nd Kitchen,3 Piece Bathroom, ample Living Space, Large Rec Room, Laundry and Cold Room-Great potential for in-law suite or basement rental. Spacious backyard perfect for relaxation and entertaining. Garden Suite Potential(ask for report) Features include a lush lawn, fenced yard and a private patio area. Quiet Family oriented neighbourhood.
Location
Province ON
County Toronto
Community Kingsview Village-The Westway
Area Toronto
Zoning Residential
Region Kingsview Village-The Westway
City Region Kingsview Village-The Westway
Rooms
Family Room No
Basement Finished with Walk-Out, Full
Kitchen 2
Interior
Interior Features None
Cooling Central Air
Exterior
Parking Features Private Double
Garage Spaces 5.0
Pool None
Roof Type Shingles
Lot Frontage 46.03
Lot Depth 128.9
Total Parking Spaces 5
Building
Foundation Concrete
Read Less



