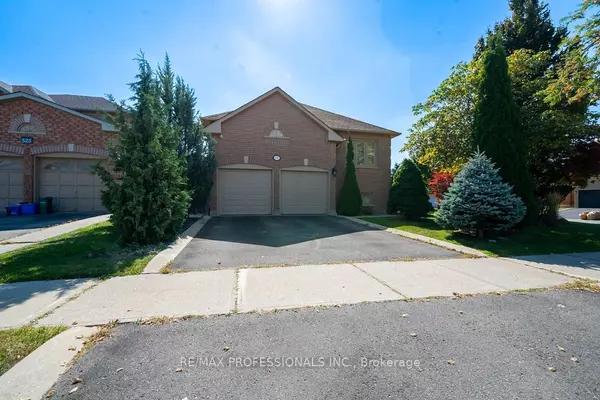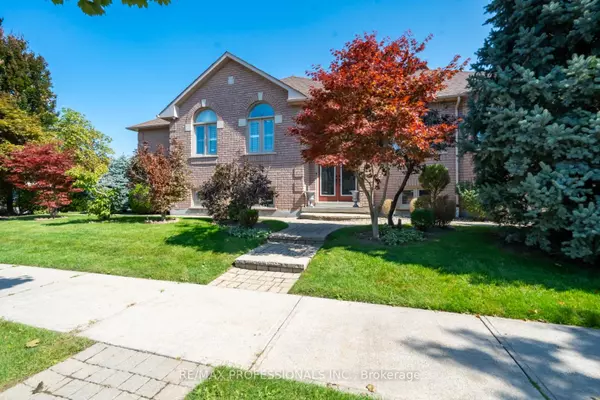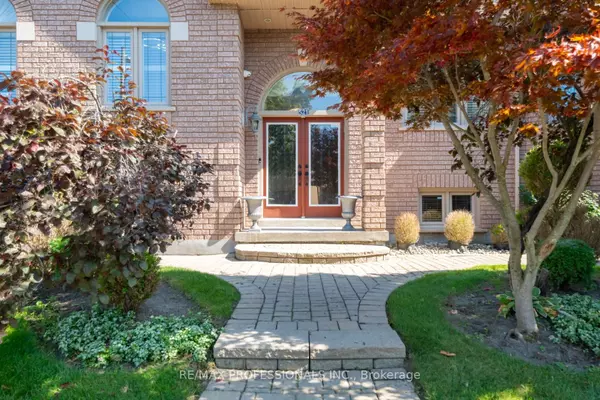For more information regarding the value of a property, please contact us for a free consultation.
521 Cunningham DR York, ON L6A 2H1
Want to know what your home might be worth? Contact us for a FREE valuation!

Our team is ready to help you sell your home for the highest possible price ASAP
Key Details
Sold Price $1,500,000
Property Type Single Family Home
Sub Type Detached
Listing Status Sold
Purchase Type For Sale
Approx. Sqft 1500-2000
MLS Listing ID N9366037
Sold Date 01/07/25
Style Bungalow-Raised
Bedrooms 5
Annual Tax Amount $6,238
Tax Year 2024
Property Description
Rare 3+2 Bedroom Raised Bungalow on a Premium Corner Lot with approx 100k in renovation over the past 4 years. The Home is perfect for a growing family, downsizers, multifamily or anyone looking for a large home with minimal maintenance. Walk into the main floor that includes Hardwood Floors in the Living, Dining room & Bedrooms, a lot of natural light coming from all of the windows throughout the home, and a gigantic eat in kitchen which includes under cabinet lighting, pot lights and S/S Appliances. The Living room is perfect for entertaining while cooking or just relaxing with the gas fireplace on. The Large Primary bedroom includes Hardwood flooring, Custom Wall Unit "armoire" perfect for the extra large wardrobe, His / Her Walk-in Closets with custom closet organizers and a Renovated 4 PC Ensuite. All 3 bedrooms have custom closet organizers. Walk out to your landscape backyard that includes an irrigation system, Gazebo and high end table and chairs. The Loft in the Garage is perfect for storing all items that may not be needed for everyday use and is very easy to access. From the front door walk into the basement that is perfect as an in-law suite. the Basement includes 2 Bedrooms, Large Family & Dining Room, 4 PC Washroom, Gigantic Eat in Kitchen, cold room, 9 ft Ceilings and a ton of large windows which is perfect for natural light. This home has 2 separate laundry rooms, one on each floor. Closets (20), Primary Bathroom (20), Main Floor Light Fixtures(22) Insulation topped up to R60 (22), Roof (14), Ac (18), Furnace (17)
Location
Province ON
County York
Community Maple
Area York
Region Maple
City Region Maple
Rooms
Family Room No
Basement Finished
Kitchen 2
Separate Den/Office 2
Interior
Interior Features Central Vacuum
Cooling Central Air
Fireplaces Number 2
Fireplaces Type Natural Gas
Exterior
Exterior Feature Lawn Sprinkler System
Parking Features Private
Garage Spaces 4.0
Pool None
Roof Type Asphalt Shingle
Lot Frontage 40.13
Lot Depth 125.76
Total Parking Spaces 4
Building
Foundation Poured Concrete
Read Less



