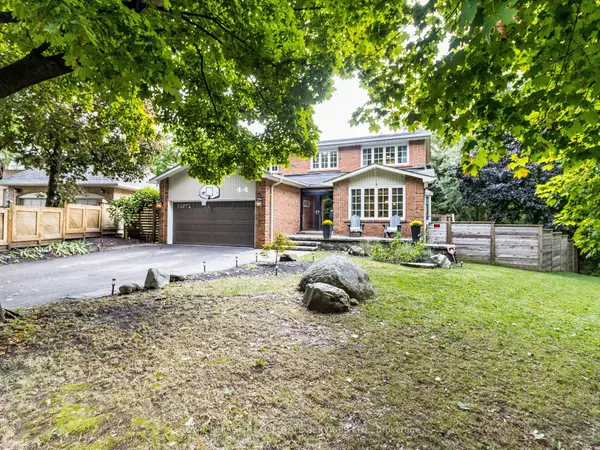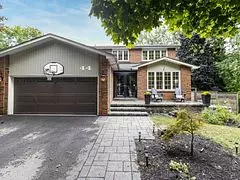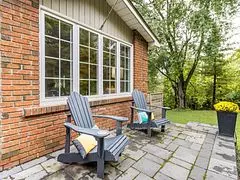For more information regarding the value of a property, please contact us for a free consultation.
44 Parkend AVE Peel, ON L6Y 1B2
Want to know what your home might be worth? Contact us for a FREE valuation!

Our team is ready to help you sell your home for the highest possible price ASAP
Key Details
Sold Price $1,280,000
Property Type Single Family Home
Sub Type Detached
Listing Status Sold
Purchase Type For Sale
Approx. Sqft 2000-2500
MLS Listing ID W9366944
Sold Date 01/07/25
Style 2-Storey
Bedrooms 5
Annual Tax Amount $7,593
Tax Year 2024
Property Description
Ridgehill Manor brings you a stylish home with a finished walkout basement at the end of a cul de sac, backing onto a majestic ravine. Perfectly set to spend quiet time in nature or entertaining family & friends. Nicely upgraded w/a fantastic floor plan, ideal for everyday living. The renovated family size kitchen features a beautiful look w/stone counters, sleek built ins & w/o to the large deck. Outside you can enjoy several sitting areas, plant a garden, & have plenty of greenspace for the kids. Formal living & dining rooms plus separate family room for a more casual feel. 2 fireplaces; 1 wood, 1 gas. Hardwood floors. The basement is just fabulous w/ heated floors, tall ceilings, renovated spaces, sitting area, bathroom, modern open concept kitchen with breakfast bar, w/o to patio, study area, large rec room with fireplace & 5th bedroom. Whether you use it for family or use it for yourself, the space is wonderful.
Location
Province ON
County Peel
Community Brampton South
Area Peel
Region Brampton South
City Region Brampton South
Rooms
Family Room Yes
Basement Finished with Walk-Out
Kitchen 2
Separate Den/Office 1
Interior
Interior Features Auto Garage Door Remote
Cooling Central Air
Fireplaces Number 2
Fireplaces Type Family Room, Natural Gas, Rec Room, Wood
Exterior
Parking Features Private Double
Garage Spaces 5.0
Pool None
View Park/Greenbelt, Trees/Woods
Roof Type Unknown
Lot Frontage 33.86
Lot Depth 100.0
Total Parking Spaces 5
Building
Foundation Concrete
Others
Security Features Smoke Detector
Read Less



