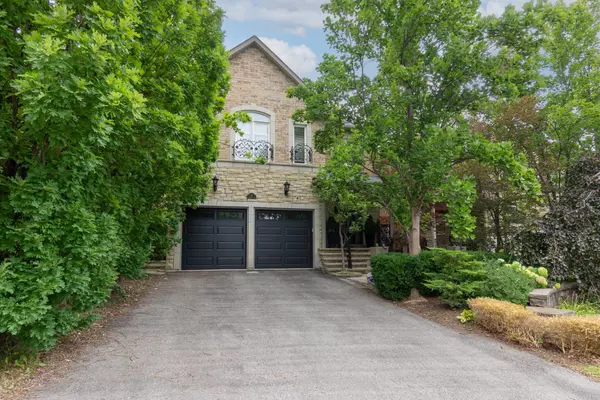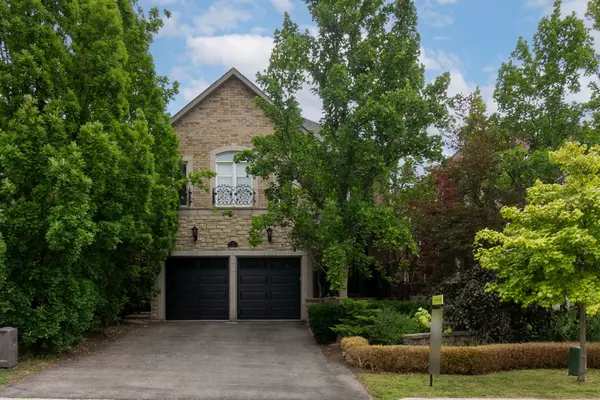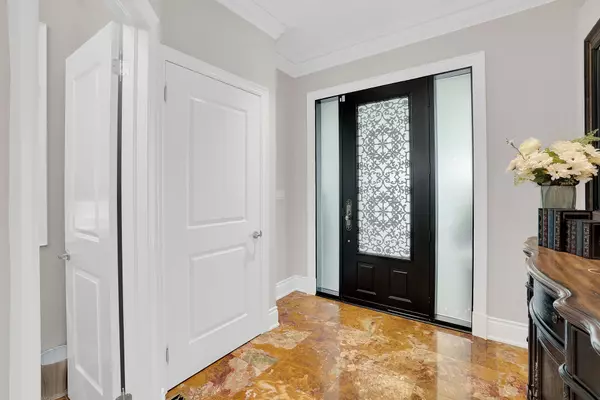For more information regarding the value of a property, please contact us for a free consultation.
11 Queensberry CRES York, ON L6A 3W9
Want to know what your home might be worth? Contact us for a FREE valuation!

Our team is ready to help you sell your home for the highest possible price ASAP
Key Details
Sold Price $1,625,000
Property Type Single Family Home
Sub Type Detached
Listing Status Sold
Purchase Type For Sale
MLS Listing ID N9233005
Sold Date 01/07/25
Style 2-Storey
Bedrooms 4
Annual Tax Amount $5,924
Tax Year 2024
Property Description
Discover Your Dream Home In This Luxurious, Well-Appointed Residence Nestled On A Private Cul-De-Sac Within An Exclusive Enclave Of Homes, Overlooking A Serene Pond. Boasting Fantastic Curb Appeal, The Natural Stone Exterior, Landscaped Gardens, And Stone Walkway With Iron Railings Lead Up To A Charming Covered Porch. This Modern Home Features An Open Concept Design With 3+1 Bedrooms, 4 Baths, 9Ft Plus Ceilings Throughout, Hardwood Floors, Crown Molding, And Extensive Paneling. The Gourmet Kitchen Includes Granite Counters And A Breakfast Bar, While The Family Room Impresses With Soaring 18-Foot Ceilings. The Spectacular Multi-Level Master Suite Offers Dual Master Closets And A 5-Piece Spa-Inspired Bath. The Finished Basement Is Perfect For Entertaining, With A Home Theatre, Gas Fireplace, Guest Suite, And A Full-Size Laundry Room. Enjoy The Private Backyard Oasis And The Convenience Of Being Minutes From Highway 400, All Amenities, Transit, And A Hospital. This Home Will Surely Exceed Your Expectations.
Location
Province ON
County York
Community Maple
Area York
Zoning Residential
Region Maple
City Region Maple
Rooms
Family Room Yes
Basement Full, Finished
Kitchen 1
Separate Den/Office 1
Interior
Interior Features Other
Cooling Central Air
Exterior
Parking Features Private Double
Garage Spaces 6.0
Pool None
Roof Type Shingles
Lot Frontage 37.05
Lot Depth 98.54
Total Parking Spaces 6
Building
Foundation Unknown
Read Less



