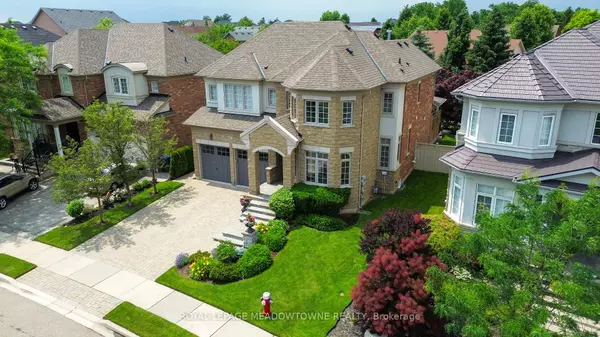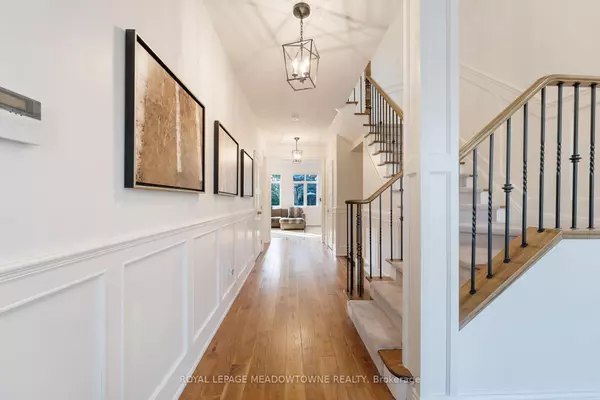For more information regarding the value of a property, please contact us for a free consultation.
16 Edmonton ST Brampton, ON L6Y 5L2
Want to know what your home might be worth? Contact us for a FREE valuation!

Our team is ready to help you sell your home for the highest possible price ASAP
Key Details
Sold Price $1,710,000
Property Type Single Family Home
Sub Type Detached
Listing Status Sold
Purchase Type For Sale
Approx. Sqft 2500-3000
Subdivision Bram West
MLS Listing ID W9350772
Sold Date 12/09/24
Style 2-Storey
Bedrooms 5
Annual Tax Amount $9,574
Tax Year 2024
Property Sub-Type Detached
Property Description
Discover luxurious living in this meticulously maintained 4-bedroom, 4-bathroom home in the prestigious Streetsville Glen community. The original owners have crafted a space with 3,983 sq. ft. of elegance & comfort. Step into the grand family room with a 13.6 ft. sloped ceiling, custom cast stone fireplace, & pot lights. The open-concept kitchen boasts quartz countertops, JennAir and KitchenAid appliances, 2 walk-in pantries, & a large island. Pocket doors lead to the formal dining room, & the eat-in breakfast area opens directly to a stunning backyard oasis W/ natural stone, mature trees, a Hydropool hot tub, ambient lighting, & a gas BBQ hookup. The master bedroom is a peaceful retreat with a 10 ft. tray ceiling, California Closets, & a spa-like ensuite with a double-sided fireplace, soaker tub, double sinks, & separate shower. The finished basement includes a bedroom, kitchenette, gym, TV room, & 4-piece bathroom, with in-ceiling speakers throughout the home. The interlocked driveway adds to this home's convenience & curb appeal. Recent updates include a new roof, furnace, & air conditioning. Conveniently located just minutes away from highways 401 & 407, parks, & trails. Floor plans and full inclusion sheet attached to listing***
Location
Province ON
County Peel
Community Bram West
Area Peel
Rooms
Family Room Yes
Basement Finished
Kitchen 2
Separate Den/Office 1
Interior
Interior Features Built-In Oven
Cooling Central Air
Exterior
Parking Features Private Double
Garage Spaces 2.0
Pool None
Roof Type Asphalt Shingle
Lot Frontage 50.27
Lot Depth 121.86
Total Parking Spaces 4
Building
Foundation Poured Concrete
Read Less



