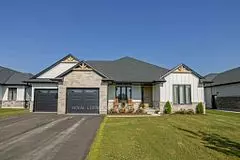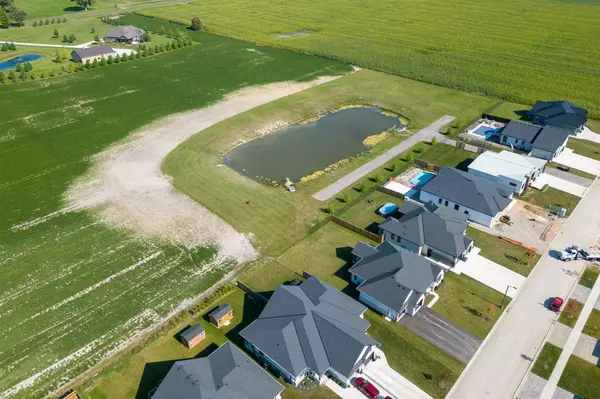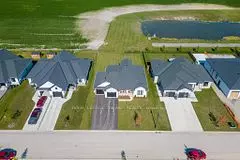For more information regarding the value of a property, please contact us for a free consultation.
294 Nancy ST Dutton/dunwich, ON N0L 1J0
Want to know what your home might be worth? Contact us for a FREE valuation!

Our team is ready to help you sell your home for the highest possible price ASAP
Key Details
Sold Price $849,900
Property Type Single Family Home
Sub Type Detached
Listing Status Sold
Purchase Type For Sale
Approx. Sqft 1500-2000
MLS Listing ID X9352933
Sold Date 10/09/24
Style Bungalow
Bedrooms 4
Annual Tax Amount $6,887
Tax Year 2024
Property Description
This 4-bedroom, 3-bathroom custom built 2023 bungalow by MP Custom Homes offers exceptional quality and stunning upgrades. Located in the new Lila North subdivision of Dutton, the home features a serene pond view and an oversized garage with a rear garage door. The area boasts convenient amenities including a park, splash pad, schools, a grocery store, a library, and pickleball courts, all within a short 2km distance from the 401, making for an easy 30-minute commute to London.As you approach the home, you'll be greeted by a covered front porch and a bright foyer with a closet. Inside, the main floor includes a laundry/mudroom complete with cabinetry, a sink, and a closet. The open concept design is highlighted by engineered hardwood floors, 8ft doors, and 9ft ceilings. The dining room stands out with its designer ceiling beams and 8ft patio doors that open onto a covered concrete porch equipped with a speaker system, gas BBQ hook-up, and there's potential for a hot tub.The spacious great room is filled with natural light and features a cozy stone gas fireplace. The gourmet GCW kitchen, which overlooks the pond, offers quartz countertops, a custom range hood, a pantry, a farmhouse sink, and included appliances. The primary bedroom is a luxurious retreat with double quartz sinks, a tiled/glass shower, a soaker tub, and a generous walk-in closet.Additional highlights include a 4pc bathroom with a quartz top vanity located near a bedroom/office. The lower level features a 49" stairwell with hardwood treads, LVP flooring, 8ft ceilings, 2 bedrooms with closets, a 4pc bathroom, and a spacious family room with potential for a kitchen or bar.There's significant storage space as well! Scenic lots like this are a rare find- don't miss your chance to own this exceptional home!
Location
Province ON
County Elgin
Community Dutton
Area Elgin
Zoning VR1
Region Dutton
City Region Dutton
Rooms
Family Room Yes
Basement Finished
Kitchen 1
Separate Den/Office 2
Interior
Interior Features Water Heater Owned, Primary Bedroom - Main Floor, Auto Garage Door Remote, ERV/HRV, Storage, Sump Pump
Cooling Central Air
Fireplaces Number 1
Fireplaces Type Natural Gas, Living Room
Exterior
Exterior Feature Porch, Patio, Landscaped
Parking Features Private Double
Garage Spaces 6.0
Pool None
View Pond
Roof Type Asphalt Shingle
Total Parking Spaces 6
Building
Foundation Poured Concrete
Others
Security Features Smoke Detector,Carbon Monoxide Detectors
Read Less
GET MORE INFORMATION




