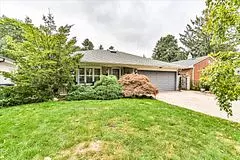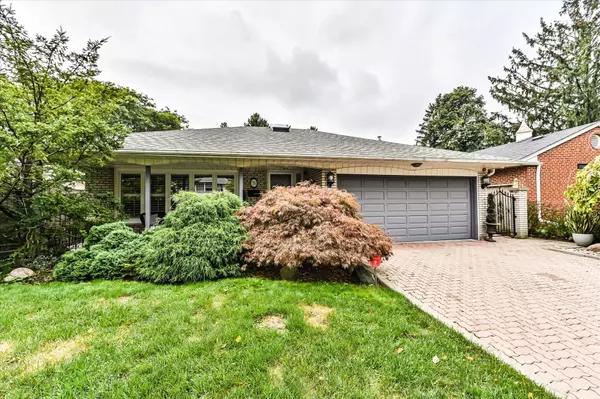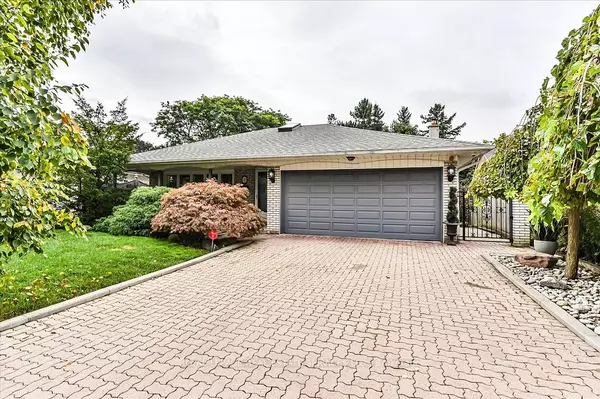For more information regarding the value of a property, please contact us for a free consultation.
70 Pettit DR Toronto W09, ON M9R 2X2
Want to know what your home might be worth? Contact us for a FREE valuation!

Our team is ready to help you sell your home for the highest possible price ASAP
Key Details
Sold Price $1,570,000
Property Type Single Family Home
Sub Type Detached
Listing Status Sold
Purchase Type For Sale
MLS Listing ID W9378486
Sold Date 11/13/24
Style Backsplit 3
Bedrooms 4
Annual Tax Amount $6,243
Tax Year 2023
Property Description
Welcome to your forever home located in the highly sought-after Richmond Gardens! This spacious 4-bedroom, 3-bathroom single-family detached home offers an exceptional blend of comfort and elegance. Skylights on the main and upper levels pour natural light into the home, creating a bright and airy atmosphere throughout. The home also features a formal living and dining room, perfect for hosting gatherings or family dinners. For more relaxed moments, enjoy the cozy family room with a charming wood-burning fireplace, ideal for unwinding on cool evenings. From the family room, step out into your "secret garden" an expansive 133 foot deep lot and uniquely laid-out backyard that holds endless possibilities. With the right touch, this outdoor oasis can be transformed into an entertainer's dream, offering a serene space for relaxation or lively gatherings with family and friends. The primary bedroom serves as a private retreat, complete with an en suite bathroom and a spacious walk-in closet, providing the ultimate in convenience and comfort. The additional bedrooms offer ample space for a growing family or accommodating guests. The home has undergone partial renovations, ensuring a fresh and modern feel, but still welcomes a new homeowner's personal touch to make it truly their own. A bright, finished basement provides additional living space, perfect for entertainment or relaxation, and includes ample storage for all your belongings. Nestled on one of Richmond Gardens premier streets, this home is close to top-rated schools, parks, shopping, and provides easy access to major highways. Don't miss out on the chance to make this extraordinary home yours. Schedule a viewing today!
Location
Province ON
County Toronto
Community Willowridge-Martingrove-Richview
Area Toronto
Region Willowridge-Martingrove-Richview
City Region Willowridge-Martingrove-Richview
Rooms
Family Room Yes
Basement Finished
Kitchen 2
Interior
Interior Features Storage, Water Heater Owned
Cooling Central Air
Fireplaces Number 1
Exterior
Parking Features Private
Garage Spaces 6.0
Pool None
Roof Type Shingles
Total Parking Spaces 6
Building
Foundation Block
Read Less
GET MORE INFORMATION




