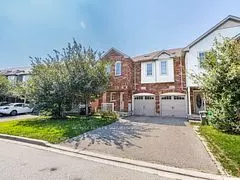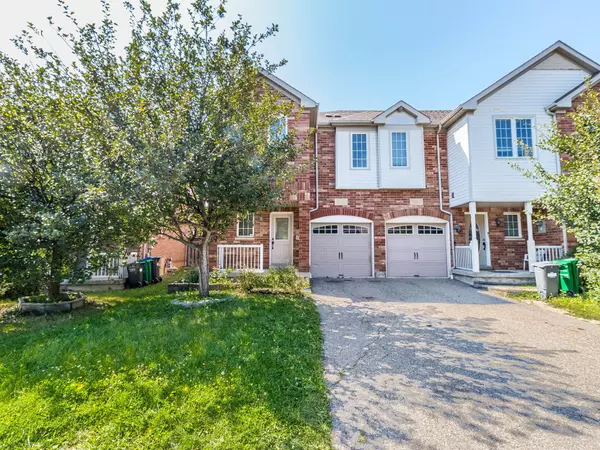For more information regarding the value of a property, please contact us for a free consultation.
3051 Wrigglesworth CRES Peel, ON L5M 6W6
Want to know what your home might be worth? Contact us for a FREE valuation!

Our team is ready to help you sell your home for the highest possible price ASAP
Key Details
Sold Price $931,000
Property Type Townhouse
Sub Type Att/Row/Townhouse
Listing Status Sold
Purchase Type For Sale
MLS Listing ID W9376181
Sold Date 01/07/25
Style 2-Storey
Bedrooms 3
Annual Tax Amount $5,092
Tax Year 2024
Property Description
This end-unit freehold townhouse is similar to a semi-detached home, featuring 3 spacious bedrooms and 2.5 baths. The practical open-concept layout includes large living and dining room, as well as a spacious kitchen. A hardwood staircase leads to a cozy sitting area on the second floor, perfect as a mini family room, TV room, kids playing area, or a computer nook. The huge master bedroom can accommodate a crib and nursery seating, and includes a full ensuite bath and two closets. The unfinished basement offers potential for a separate side entrance and the possibility of a legal basement apartment (please check with the city). Convenient access to a one-car garage, plus two additional parking spots in the driveway without a sidewalk, adds to the home's appeal. This property boasts an abundance of windows that flood the space with natural light, along with a good-sized backyard featuring a large deck. This is the home you've been looking for!
Location
Province ON
County Peel
Community Churchill Meadows
Area Peel
Region Churchill Meadows
City Region Churchill Meadows
Rooms
Family Room No
Basement Full, Unfinished
Kitchen 1
Interior
Interior Features Other
Cooling Central Air
Exterior
Parking Features Private
Garage Spaces 3.0
Pool None
Roof Type Asphalt Shingle
Lot Frontage 26.57
Lot Depth 100.07
Total Parking Spaces 3
Building
Foundation Poured Concrete
Read Less



