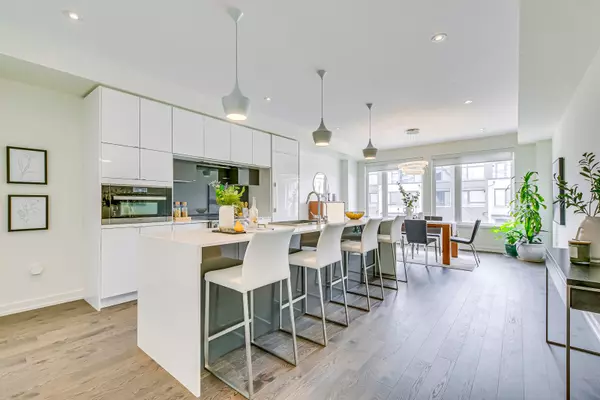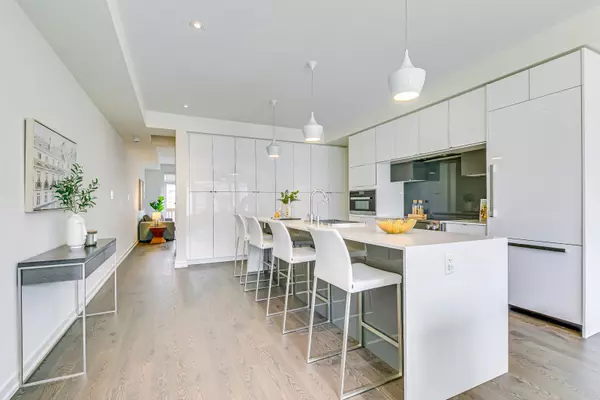For more information regarding the value of a property, please contact us for a free consultation.
196 Squire CRES Halton, ON L6H 0L6
Want to know what your home might be worth? Contact us for a FREE valuation!

Our team is ready to help you sell your home for the highest possible price ASAP
Key Details
Sold Price $1,160,000
Property Type Townhouse
Sub Type Att/Row/Townhouse
Listing Status Sold
Purchase Type For Sale
Approx. Sqft 2000-2500
MLS Listing ID W9240318
Sold Date 01/13/25
Style 3-Storey
Bedrooms 3
Annual Tax Amount $4,408
Tax Year 2024
Property Description
5 Elite Picks! Here Are 5 Reasons To Make This Home Your Own: 1. Absolutely Stunning Modern, Upgraded Kitchen Boasting 16' Island with Waterfall Countertop, Quartz & Corian Countertops, Glass Sheet Backsplash, Upgraded Wall-to-Wall Pantry Cabinets & High-End Miele Integrated Appliances, Open to Spacious Dining Room with Large Picture Windows. 2. Bright & Spacious Great Room with W/O to Good-Sized Balcony. 3. 3 Bdrms, 2 Full Baths & Convenient Laundry Closet on 3rd Level, with Generous 3rd Bdrm Currently Used as Dressing Room with an Abundance of B/I Wardrobe/Storage (Easily Converted Back to Bdrm - Please See Virtually Staged Picture & Builder Floor Plan Picture for Layout). 4. Bright Primary Bdrm Featuring Custom B/I Wardrobe & Classy 3pc Ensuite with Oversized Shower! 5. Finished Ground Level Featuring Office (or Family/Play Room) with B/I Storage Cabinets & W/O to Fully-Fenced Yard (with Natural Gas BBQ Hook-up)... Plus Ample Closet Space, Modern 2pc Bath & Access to Garage! All This & More! 2,010 Sq.Ft. of Living Space! Upgraded Custom California Closets, Smooth Ceilings, Custom Potlights, Custom Hunter Douglas Blinds, Upgraded Tile Flooring & Engineered Hdwd. Upgraded Toilets, Undermount Sinks & Quartz Countertops in All Baths. Custom Shelving in Garage. 9' Ceilings on All 3 Levels!
Location
Province ON
County Halton
Community Rural Oakville
Area Halton
Region Rural Oakville
City Region Rural Oakville
Rooms
Family Room Yes
Basement None
Kitchen 1
Interior
Interior Features Auto Garage Door Remote, Bar Fridge
Cooling Central Air
Exterior
Parking Features Private
Garage Spaces 2.0
Pool None
Roof Type Shingles
Lot Frontage 16.25
Lot Depth 83.66
Total Parking Spaces 2
Building
Foundation Unknown
Read Less



