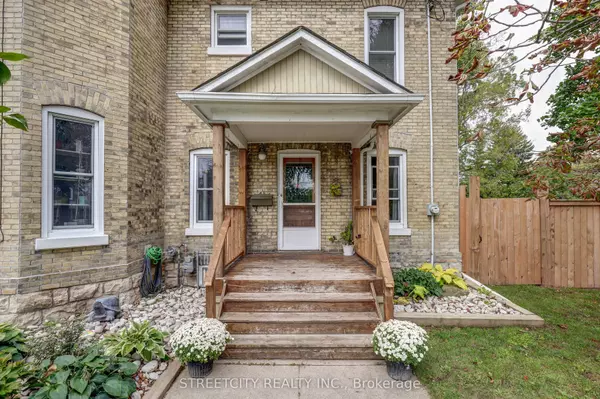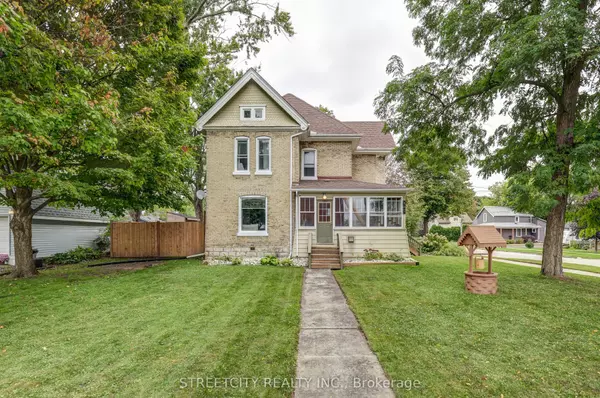For more information regarding the value of a property, please contact us for a free consultation.
185 McIntrye ST Dutton/dunwich, ON N0L 1J0
Want to know what your home might be worth? Contact us for a FREE valuation!

Our team is ready to help you sell your home for the highest possible price ASAP
Key Details
Sold Price $575,000
Property Type Single Family Home
Sub Type Detached
Listing Status Sold
Purchase Type For Sale
Approx. Sqft 2500-3000
MLS Listing ID X9375827
Sold Date 10/15/24
Style 2-Storey
Bedrooms 4
Annual Tax Amount $2,609
Tax Year 2023
Property Description
This stunning century home is character & charm personified and is located in the quiet village of Dutton and within walking distance of the grocery store, restaurants, parks, and shops. Easy access to the 401 and only 15 minutes from London. This 4 bedroom 2 bathroom home has a large principal room & a generous fully fenced lot (66x165) with a detached garage and parking for 4. Ample space for theentire family! The all-season wrap-around front porch welcomes you. The ideal space for a home office is surrounded by windows to enjoy the views outside. The entire home includes hardwood and softwood flooring and beautifully hand-carved woodwork throughout. The main floor features a beautiful living room, a Den, a formal dining room, a generous kitchen, a laundry room & 2 piece bathroom. There's also a rear entrance with access to the incredible backyard & hot tub. The second floor features 4 generous bedrooms, a bathroom & attic access that could be used as additional space. Truly a stunner!
Location
Province ON
County Elgin
Community Dutton
Area Elgin
Zoning VR-1
Region Dutton
City Region Dutton
Rooms
Family Room No
Basement Partial Basement, Unfinished
Kitchen 1
Interior
Interior Features Water Heater Owned, Water Treatment
Cooling Central Air
Exterior
Parking Features Private
Garage Spaces 1.0
Pool None
Roof Type Asphalt Shingle
Total Parking Spaces 1
Building
Foundation Block
Read Less
GET MORE INFORMATION




