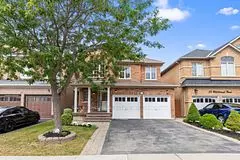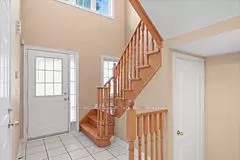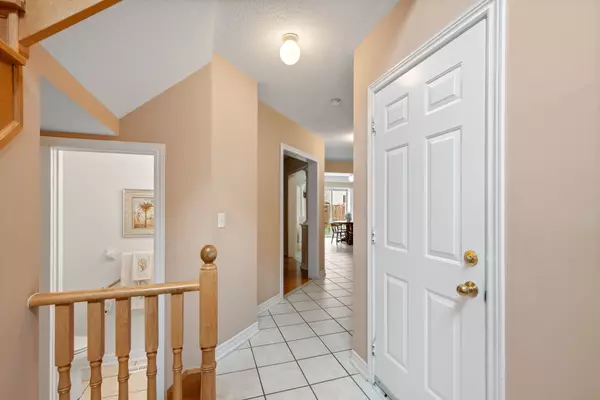For more information regarding the value of a property, please contact us for a free consultation.
28 Millsborough RD Peel, ON L6P 2A1
Want to know what your home might be worth? Contact us for a FREE valuation!

Our team is ready to help you sell your home for the highest possible price ASAP
Key Details
Sold Price $1,042,000
Property Type Single Family Home
Sub Type Detached
Listing Status Sold
Purchase Type For Sale
MLS Listing ID W9311173
Sold Date 01/09/25
Style 2-Storey
Bedrooms 3
Annual Tax Amount $5,810
Tax Year 2023
Property Description
Welcome to Castlemore Valleycreek community known for its family-oriented neighborhoods and convenient access to all desired amenities including parks, schools, hospital, restaurants, transit and a quick commute to downtown Toronto. This inviting 3 bedroom, 3 Bath detached home offers an abundance of natural light from sunrise to sunset. Upon entry, the main level reveals itself with lovely living spaces enhanced with hardwood floors, and windows that brighten the interior. The kitchen has an open concept view of the dining room/living room and is designed with ample upper and lower cabinetry space, granite countertops, porcelain backsplash tiles, stainless steel appliances, and a walkout to the backyard with generous size patio and its very own vegetable garden. Ascend upstairs into the primary bedroom where you will find a spacious walk-in closet and a stylish 4pc ensuite. Down the hall is where you see 2 more generous size bedrooms, a 4pc family bath, and a laundry room for your convenience . This home is perfect for a first-time home buyers, or empty nesters that are downsizing. With a little bit of imagination the possibilities of converting the lower level into a potential rental suite for extra income is an added bonus!
Location
Province ON
County Peel
Community Bram East
Area Peel
Region Bram East
City Region Bram East
Rooms
Family Room No
Basement Partially Finished
Kitchen 2
Interior
Interior Features Carpet Free
Cooling Central Air
Fireplaces Number 1
Fireplaces Type Natural Gas
Exterior
Parking Features Private Double
Garage Spaces 4.0
Pool None
Roof Type Asphalt Shingle
Lot Frontage 36.13
Lot Depth 85.41
Total Parking Spaces 4
Building
Foundation Concrete
Read Less



