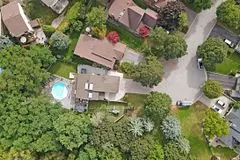For more information regarding the value of a property, please contact us for a free consultation.
11 Saunders LN York, ON L3T 5K3
Want to know what your home might be worth? Contact us for a FREE valuation!

Our team is ready to help you sell your home for the highest possible price ASAP
Key Details
Sold Price $2,200,000
Property Type Single Family Home
Sub Type Detached
Listing Status Sold
Purchase Type For Sale
MLS Listing ID N9395114
Sold Date 01/07/25
Style 2-Storey
Bedrooms 5
Annual Tax Amount $9,358
Tax Year 2024
Property Description
*A SHOW STOPPER!*UNIQUE PARCEL OF LAND WITH SPECTACULAR FLOOR PLAN, DESIGNED WITH THE "WOW FACTOR" !* *Luxury Living Residence In A Cul-De-Sac With A Private Sunny Side South R-A-V-I-N-E Lot That Welcomes You To Cottage/Resort Like Living In Prime Location!*Voluminous 11,847 Site Area Embodies Opulence & Tranquility Views That Will Leave You Grounded!*The Grandeur Of The Expansive Open Concept Floor Plan Is Accentuated By The Seamless Connection Between Indoors & Outdoors Through Massive Expanded Windows Revealing The Breathtaking Lush Greenery With An Inground Octagon Shape Modern Swimming Pool & Interlocked Grounds For Additional Seating Area That Flows To Yet Another Side Yard For Entertaining With Private Wooded Trees!* Elegant, Timeless, Rich Decor Overlooking Spectacular Panoramic Ravine Views At Every Turn*Spacious Bedrooms Designed With Style To Comfort*Sun Light Fills The Space Through Large Windows & Spectacular, Unique Architectural Skylights*Primary Bedroom Is A Sanctuary With A Large Walk-In Closet!* Spa-like Ensuite Invites Relaxation!*W/Up Basement Comforts A Self Contained Apartment With 2 Additional Rooms , Above Grade Windows, Two 3 Pc Baths, Kitchen & Separate Laundry A MUST SEE!*U-N-I-Q-U-E *MUST NOT BE MISSED!*
Location
Province ON
County York
Community Aileen-Willowbrook
Area York
Zoning Residential
Region Aileen-Willowbrook
City Region Aileen-Willowbrook
Rooms
Family Room Yes
Basement Walk-Up, Apartment
Kitchen 2
Separate Den/Office 2
Interior
Interior Features Storage, Upgraded Insulation, Water Heater Owned, Water Treatment, Accessory Apartment, In-Law Suite, Separate Heating Controls, Auto Garage Door Remote
Cooling Central Air
Fireplaces Number 2
Fireplaces Type Natural Gas, Wood
Exterior
Exterior Feature Security Gate, Lawn Sprinkler System
Parking Features Private Double
Garage Spaces 8.0
Pool Inground
View Garden, Pool, Trees/Woods
Roof Type Asphalt Shingle
Lot Frontage 70.0
Lot Depth 149.64
Total Parking Spaces 8
Building
Foundation Concrete
Read Less



