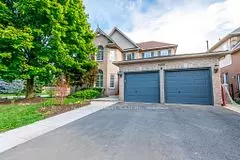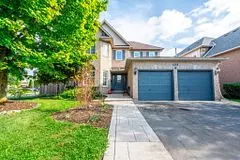For more information regarding the value of a property, please contact us for a free consultation.
4268 MILLCROFT PARK DR Halton, ON L7M 4J6
Want to know what your home might be worth? Contact us for a FREE valuation!

Our team is ready to help you sell your home for the highest possible price ASAP
Key Details
Sold Price $1,474,000
Property Type Single Family Home
Sub Type Detached
Listing Status Sold
Purchase Type For Sale
Approx. Sqft 2000-2500
MLS Listing ID W9392177
Sold Date 01/09/25
Style 2-Storey
Bedrooms 5
Annual Tax Amount $7,033
Tax Year 2024
Property Description
Welcome to Millcroft! This 4 + 1 bedroom, 2 bath home with a fully finished basement is a prime opportunity in this highly sought-after community. Offering great value, the home features many recent updates, including upgraded kitchen (2019), rich hardwood flooring (upstairs in 2018, main level in 2020), a finished basement (2020) with a rough-in for a 3-piece bath, and newer furnace and AC (2020), fence (2021), Roof (2016). The bright, open kitchen overlooks a beautifully landscaped yard with a new concrete patio (2023), perfect for outdoor entertaining. Located in the family-friendly Millcroft community, this home is surrounded by top-ranked schools and provides easy access to local parks, shopping, dining, and major highways, making commuting a breeze. Don't miss the chance to make this fantastic home yours!
Location
Province ON
County Halton
Community Rose
Area Halton
Zoning R3.2
Region Rose
City Region Rose
Rooms
Family Room Yes
Basement Full, Finished
Kitchen 1
Separate Den/Office 1
Interior
Interior Features Auto Garage Door Remote, Central Vacuum, Rough-In Bath, Water Heater
Cooling Central Air
Exterior
Parking Features Private Double
Garage Spaces 4.0
Pool None
Roof Type Asphalt Shingle
Lot Frontage 62.54
Lot Depth 111.92
Total Parking Spaces 4
Building
Foundation Poured Concrete
Read Less



